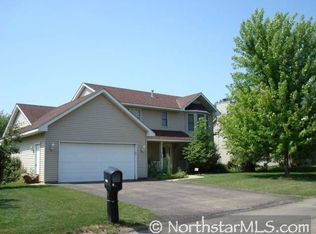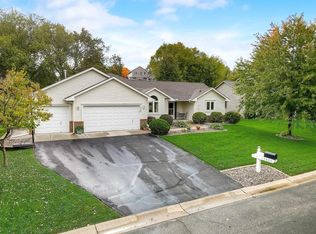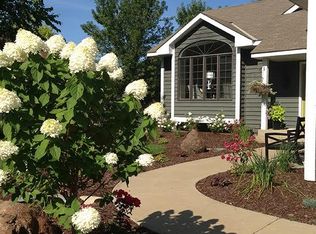Closed
$565,000
15036 Manitou Rd NE, Prior Lake, MN 55372
4beds
2,861sqft
Single Family Residence
Built in 1992
0.45 Acres Lot
$581,200 Zestimate®
$197/sqft
$3,455 Estimated rent
Home value
$581,200
$552,000 - $616,000
$3,455/mo
Zestimate® history
Loading...
Owner options
Explore your selling options
What's special
Welcome to this stunning rambler located at 15036 Manitou Road Northeast, a move-in-ready gem nestled in the desirable city of Prior Lake. This spacious home features four bedrooms and three baths, perfect for families or those seeking extra space.
Step inside and be greeted by a warm, inviting atmosphere, enhanced by the convenience of main floor laundry and an expansive sunroom that fills the home with natural light. The thoughtful layout includes two decks, offering ideal spaces for outdoor entertaining or enjoying peaceful evenings by the fire pit.
Experience year-round comfort with basement in-floor heating and updated mechanicals, ensuring efficient living. The many updated windows throughout the home allow for beautiful water view, providing a sense of privacy and tranquility.
This property also boasts a three-car garage, perfect for additional storage or hobbies. With a roof that is 8 years old or less, this home is ready for you to move in and enjoy.
Don't miss your chance to own this beautiful property, where comfort and convenience meet in a picturesque setting!
Zillow last checked: 8 hours ago
Listing updated: May 06, 2025 at 10:38am
Listed by:
Brad Osterbauer 952-431-2400,
RE/MAX Results
Bought with:
Kelly Beck
RE/MAX Advantage Plus
Source: NorthstarMLS as distributed by MLS GRID,MLS#: 6672768
Facts & features
Interior
Bedrooms & bathrooms
- Bedrooms: 4
- Bathrooms: 3
- Full bathrooms: 2
- 1/2 bathrooms: 1
Bedroom 1
- Level: Main
- Area: 210 Square Feet
- Dimensions: 14x15
Bedroom 2
- Level: Lower
- Area: 144 Square Feet
- Dimensions: 12x12
Bedroom 3
- Level: Lower
- Area: 144 Square Feet
- Dimensions: 12x12
Bedroom 4
- Level: Lower
- Area: 144 Square Feet
- Dimensions: 12x12
Deck
- Level: Main
- Area: 144 Square Feet
- Dimensions: 12x12
Deck
- Level: Lower
- Area: 210 Square Feet
- Dimensions: 14x15
Dining room
- Level: Main
- Area: 144 Square Feet
- Dimensions: 12x12
Family room
- Level: Lower
- Area: 380 Square Feet
- Dimensions: 20x19
Kitchen
- Level: Main
- Area: 160 Square Feet
- Dimensions: 16x10
Laundry
- Level: Main
- Area: 49 Square Feet
- Dimensions: 7x7
Living room
- Level: Main
- Area: 360 Square Feet
- Dimensions: 18x20
Porch
- Level: Main
- Area: 96 Square Feet
- Dimensions: 6x16
Sun room
- Level: Main
- Area: 112 Square Feet
- Dimensions: 14x8
Utility room
- Level: Lower
- Area: 75 Square Feet
- Dimensions: 5x15
Heating
- Forced Air, Humidifier, Radiant Floor
Cooling
- Central Air
Appliances
- Included: Dishwasher, Dryer, Electric Water Heater, Exhaust Fan, Humidifier, Water Filtration System, Microwave, Range, Refrigerator, Stainless Steel Appliance(s), Washer, Water Softener Owned
Features
- Basement: Drain Tiled,Finished,Concrete,Sump Pump,Tray Ceiling(s),Walk-Out Access
- Number of fireplaces: 2
- Fireplace features: Masonry, Gas
Interior area
- Total structure area: 2,861
- Total interior livable area: 2,861 sqft
- Finished area above ground: 1,468
- Finished area below ground: 1,393
Property
Parking
- Total spaces: 3
- Parking features: Attached, Concrete, Garage Door Opener
- Attached garage spaces: 3
- Has uncovered spaces: Yes
- Details: Garage Dimensions (32x24x32x20)
Accessibility
- Accessibility features: None
Features
- Levels: One
- Stories: 1
- Patio & porch: Deck, Front Porch
- Pool features: None
- Fencing: None
Lot
- Size: 0.45 Acres
- Features: Many Trees
Details
- Foundation area: 1468
- Parcel number: 252530120
- Zoning description: Residential-Single Family
Construction
Type & style
- Home type: SingleFamily
- Property subtype: Single Family Residence
Materials
- Cedar, Concrete
- Roof: Age Over 8 Years,Asphalt,Pitched
Condition
- Age of Property: 33
- New construction: No
- Year built: 1992
Utilities & green energy
- Electric: Circuit Breakers
- Gas: Natural Gas
- Sewer: City Sewer/Connected
- Water: City Water/Connected
Community & neighborhood
Location
- Region: Prior Lake
- Subdivision: Raspberry Ridge
HOA & financial
HOA
- Has HOA: No
Other
Other facts
- Road surface type: Paved
Price history
| Date | Event | Price |
|---|---|---|
| 5/1/2025 | Sold | $565,000-4.2%$197/sqft |
Source: | ||
| 3/10/2025 | Pending sale | $589,900$206/sqft |
Source: | ||
| 2/26/2025 | Listed for sale | $589,900+1627.4%$206/sqft |
Source: | ||
| 4/22/1992 | Sold | $34,150$12/sqft |
Source: Agent Provided Report a problem | ||
Public tax history
| Year | Property taxes | Tax assessment |
|---|---|---|
| 2025 | $4,456 +0.5% | $461,700 +1.1% |
| 2024 | $4,436 +3.3% | $456,700 +4.5% |
| 2023 | $4,294 +3.3% | $436,900 |
Find assessor info on the county website
Neighborhood: 55372
Nearby schools
GreatSchools rating
- 8/10Jeffers Pond Elementary SchoolGrades: K-5Distance: 0.5 mi
- 7/10Hidden Oaks Middle SchoolGrades: 6-8Distance: 1.8 mi
- 9/10Prior Lake High SchoolGrades: 9-12Distance: 2.8 mi
Get a cash offer in 3 minutes
Find out how much your home could sell for in as little as 3 minutes with a no-obligation cash offer.
Estimated market value$581,200
Get a cash offer in 3 minutes
Find out how much your home could sell for in as little as 3 minutes with a no-obligation cash offer.
Estimated market value
$581,200


