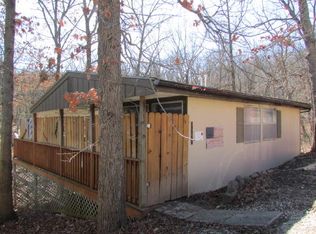Stockton Lake has your home away from home. This nice little lake community has water, sewer, trash and road maintenance in its HOA fees. Lake access is just a golf cart drive away. Like new on the inside, you won't believe this one. Beautiful kitchen open to the dining and living room. Textured walls with up to date paint. 2 baths with walk in showers. Kitchen appliances, stackable washer and dryer, blinds and curtains are all included. Big front porch and back deck for outdoor living. Home backs up to Corp of Engineer woods. This is that little place at the lake you have been looking for.
This property is off market, which means it's not currently listed for sale or rent on Zillow. This may be different from what's available on other websites or public sources.
