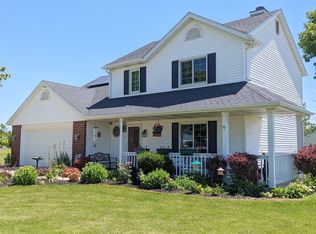Closed
$590,000
15034 Indianapolis Rd, Yoder, IN 46798
5beds
4,221sqft
Single Family Residence
Built in 2006
3.34 Acres Lot
$599,500 Zestimate®
$--/sqft
$3,015 Estimated rent
Home value
$599,500
$546,000 - $659,000
$3,015/mo
Zestimate® history
Loading...
Owner options
Explore your selling options
What's special
Come home to country living and still be close to town. This Custom built home on 3+ acres with a large 40x50 pole barn with an additional newly built 24x48 drive thru bay with 14' doors. The beautiful home welcomes you with a large entry way making way into the family room with tall ceilings and skylights allowing for an abundance of natural light. Passing thru the lovely French doors you'll enter the four-season room currently used as an office. Enjoy a cozy fire in the Hearth room making way into the kitchen with an abundance of storage. All kitchen appliances stay but are not warranted. The main floor primary bedroom boasts a large bathroom with jetted tub. Split floor plan allows for two more bedrooms on the main floor. Upstairs you'll find two more bedrooms and a large loft area. And if all that's not enough space you can enjoy the daylight basement. Driveway new in 2022.
Zillow last checked: 8 hours ago
Listing updated: February 17, 2025 at 08:51am
Listed by:
Christopher Wolf Cell:260-740-9283,
CENTURY 21 Bradley Realty, Inc,
Jim Torres,
CENTURY 21 Bradley Realty, Inc
Bought with:
David Weigand, RB14049773
Encore Sotheby's International Realty
Source: IRMLS,MLS#: 202412028
Facts & features
Interior
Bedrooms & bathrooms
- Bedrooms: 5
- Bathrooms: 3
- Full bathrooms: 3
- Main level bedrooms: 3
Bedroom 1
- Level: Main
Bedroom 2
- Level: Main
Dining room
- Level: Main
- Area: 195
- Dimensions: 13 x 15
Kitchen
- Level: Main
- Area: 210
- Dimensions: 14 x 15
Living room
- Level: Main
- Area: 300
- Dimensions: 20 x 15
Office
- Level: Main
- Area: 176
- Dimensions: 16 x 11
Heating
- Propane, Forced Air, Propane Tank Owned
Cooling
- Central Air
Appliances
- Included: Disposal, Range/Oven Hook Up Elec, Dishwasher, Microwave, Refrigerator, Electric Range
- Laundry: Electric Dryer Hookup, Main Level
Features
- Cathedral Ceiling(s), Walk-In Closet(s), Laminate Counters, Split Br Floor Plan, Main Level Bedroom Suite, Formal Dining Room, Great Room
- Flooring: Carpet, Vinyl
- Windows: Skylight(s)
- Basement: Daylight,Concrete,Sump Pump
- Attic: Walk-up
- Number of fireplaces: 1
- Fireplace features: Breakfast Room
Interior area
- Total structure area: 4,547
- Total interior livable area: 4,221 sqft
- Finished area above ground: 3,488
- Finished area below ground: 733
Property
Parking
- Total spaces: 2
- Parking features: Attached, Garage Door Opener, Concrete
- Attached garage spaces: 2
- Has uncovered spaces: Yes
Features
- Levels: One and One Half
- Stories: 1
- Patio & porch: Deck
Lot
- Size: 3.34 Acres
- Dimensions: 247x607
- Features: Level, 3-5.9999, Rural
Details
- Additional structures: Barn
- Parcel number: 021627200004.000048
- Zoning: A1
Construction
Type & style
- Home type: SingleFamily
- Architectural style: Craftsman
- Property subtype: Single Family Residence
Materials
- Vinyl Siding
- Roof: Asphalt
Condition
- New construction: No
- Year built: 2006
Utilities & green energy
- Gas: None
- Sewer: Septic Tank
- Water: Well
Community & neighborhood
Location
- Region: Yoder
- Subdivision: None
Other
Other facts
- Listing terms: Cash,Conventional,FHA,VA Loan
Price history
| Date | Event | Price |
|---|---|---|
| 2/17/2025 | Sold | $590,000-1.7% |
Source: | ||
| 1/11/2025 | Pending sale | $599,900 |
Source: | ||
| 11/22/2024 | Listed for sale | $599,900 |
Source: | ||
| 10/26/2024 | Pending sale | $599,900 |
Source: | ||
| 10/1/2024 | Price change | $599,900-6.3% |
Source: | ||
Public tax history
| Year | Property taxes | Tax assessment |
|---|---|---|
| 2024 | $5,535 +10% | $610,700 +6.7% |
| 2023 | $5,032 +12.6% | $572,200 -0.3% |
| 2022 | $4,468 +25.7% | $574,000 +17% |
Find assessor info on the county website
Neighborhood: 46798
Nearby schools
GreatSchools rating
- 7/10Lafayette Meadow SchoolGrades: K-5Distance: 3.8 mi
- 6/10Summit Middle SchoolGrades: 6-8Distance: 6.9 mi
- 10/10Homestead Senior High SchoolGrades: 9-12Distance: 6.9 mi
Schools provided by the listing agent
- Elementary: Lafayette Meadow
- Middle: Summit
- High: Homestead
- District: MSD of Southwest Allen Cnty
Source: IRMLS. This data may not be complete. We recommend contacting the local school district to confirm school assignments for this home.
Get pre-qualified for a loan
At Zillow Home Loans, we can pre-qualify you in as little as 5 minutes with no impact to your credit score.An equal housing lender. NMLS #10287.
