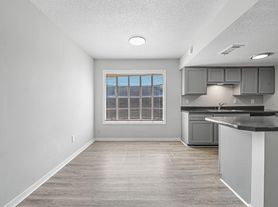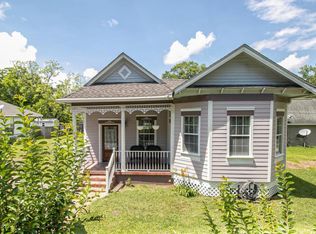Currently in the process of renovating the property and doing touch ups. Will be available soon! Great neighborhood.
House for rent
Accepts Zillow applications
$1,899/mo
15031 Sagewood St, Gulfport, MS 39503
3beds
1,434sqft
Price may not include required fees and charges.
Single family residence
Available now
Central air
Hookups laundry
Attached garage parking
Forced air
What's special
- 35 days |
- -- |
- -- |
Zillow last checked: 8 hours ago
Listing updated: November 30, 2025 at 11:31pm
Travel times
Facts & features
Interior
Bedrooms & bathrooms
- Bedrooms: 3
- Bathrooms: 2
- Full bathrooms: 2
Heating
- Forced Air
Cooling
- Central Air
Appliances
- Included: Dishwasher, Oven, Refrigerator, WD Hookup
- Laundry: Hookups
Features
- WD Hookup
- Flooring: Hardwood
Interior area
- Total interior livable area: 1,434 sqft
Property
Parking
- Parking features: Attached
- Has attached garage: Yes
- Details: Contact manager
Features
- Exterior features: Heating system: Forced Air
Details
- Parcel number: 0808C01001151
Construction
Type & style
- Home type: SingleFamily
- Property subtype: Single Family Residence
Community & HOA
Location
- Region: Gulfport
Financial & listing details
- Lease term: 1 Year
Price history
| Date | Event | Price |
|---|---|---|
| 10/30/2025 | Listed for rent | $1,899$1/sqft |
Source: Zillow Rentals | ||
| 10/27/2025 | Sold | -- |
Source: MLS United #4107281 | ||
| 8/26/2025 | Pending sale | $152,000$106/sqft |
Source: MLS United #4107281 | ||
| 8/21/2025 | Price change | $152,000-9.5%$106/sqft |
Source: MLS United #4107281 | ||
| 7/8/2025 | Price change | $168,000-8.7%$117/sqft |
Source: MLS United #4107281 | ||

