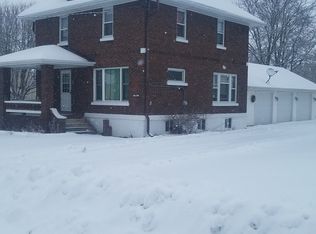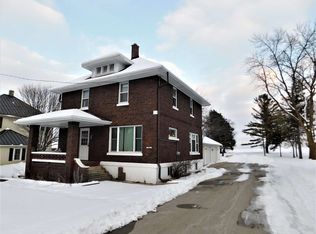Sold
$250,000
15031 N Maribel Rd, Maribel, WI 54227
3beds
1,608sqft
Single Family Residence
Built in 1930
0.67 Acres Lot
$270,200 Zestimate®
$155/sqft
$1,608 Estimated rent
Home value
$270,200
Estimated sales range
Not available
$1,608/mo
Zestimate® history
Loading...
Owner options
Explore your selling options
What's special
Welcome to this charming 2 story home, offering old-world charm with modern updates and beautiful woodwork throughout! Enclosed front porch greets you to the large foyer area where you will find an open staircase with much character. Formal dining area with built-ins throughout with generous size kitchen featuring updates counters, flooring, sink, and plenty of cabinet space. Main level is complete with cozy LR, large mudroom and 1/2 bath. Upper level offers 3 large bedrooms with master featuring walk-in closet, office area, and full bath. Home sits on a large .67 acre lot with the privacy of no backyard neighbors! 3 stall detached garage with a heated 18x23 workshop is impressive! New steel roof updated in 2017 on home and garage! Relax on your back deck and take it all in!
Zillow last checked: 8 hours ago
Listing updated: November 21, 2024 at 02:16am
Listed by:
Sarah Huben OFF-D:920-362-0343,
Shorewest, Realtors
Bought with:
Steven Vertz
Wizards of Real Estate
Source: RANW,MLS#: 50299133
Facts & features
Interior
Bedrooms & bathrooms
- Bedrooms: 3
- Bathrooms: 2
- Full bathrooms: 1
- 1/2 bathrooms: 1
Bedroom 1
- Level: Upper
- Dimensions: 13x14
Bedroom 2
- Level: Upper
- Dimensions: 11x13
Bedroom 3
- Level: Upper
- Dimensions: 10x11
Other
- Level: Main
- Dimensions: 13x14
Kitchen
- Level: Main
- Dimensions: 11x14
Living room
- Level: Main
- Dimensions: 13x14
Other
- Description: Foyer
- Level: Main
- Dimensions: 10x11
Other
- Description: Den/Office
- Level: Upper
- Dimensions: 7x12
Other
- Description: Mud Room
- Level: Main
- Dimensions: 11x16
Heating
- Radiant
Cooling
- Wall Unit(s), Window Unit(s)
Appliances
- Included: Dishwasher, Dryer, Microwave, Range, Refrigerator, Washer, Water Softener Owned
Features
- At Least 1 Bathtub, High Speed Internet, Formal Dining
- Basement: Full,Sump Pump
- Has fireplace: No
- Fireplace features: None
Interior area
- Total interior livable area: 1,608 sqft
- Finished area above ground: 1,608
- Finished area below ground: 0
Property
Parking
- Total spaces: 3
- Parking features: Detached, Garage Door Opener
- Garage spaces: 3
Features
- Patio & porch: Deck
Lot
- Size: 0.67 Acres
Details
- Parcel number: 034023007002.00
- Zoning: Residential
- Special conditions: Arms Length
Construction
Type & style
- Home type: SingleFamily
- Property subtype: Single Family Residence
Materials
- Vinyl Siding
- Foundation: Block
Condition
- New construction: No
- Year built: 1930
Utilities & green energy
- Sewer: Public Sewer
- Water: Public
Community & neighborhood
Location
- Region: Maribel
Price history
| Date | Event | Price |
|---|---|---|
| 11/20/2024 | Sold | $250,000+4.2%$155/sqft |
Source: RANW #50299133 | ||
| 11/20/2024 | Pending sale | $239,900$149/sqft |
Source: | ||
| 10/12/2024 | Contingent | $239,900$149/sqft |
Source: | ||
| 10/8/2024 | Listed for sale | $239,900$149/sqft |
Source: RANW #50299133 | ||
Public tax history
| Year | Property taxes | Tax assessment |
|---|---|---|
| 2024 | $1,738 +14.6% | $110,200 |
| 2023 | $1,517 -21.7% | $110,200 |
| 2022 | $1,936 -3.6% | $110,200 |
Find assessor info on the county website
Neighborhood: 54227
Nearby schools
GreatSchools rating
- NADenmark Early Childhood CenterGrades: PK-KDistance: 4.9 mi
- 5/10Denmark Middle SchoolGrades: 6-8Distance: 5.2 mi
- 5/10Denmark High SchoolGrades: 9-12Distance: 5.2 mi

Get pre-qualified for a loan
At Zillow Home Loans, we can pre-qualify you in as little as 5 minutes with no impact to your credit score.An equal housing lender. NMLS #10287.

