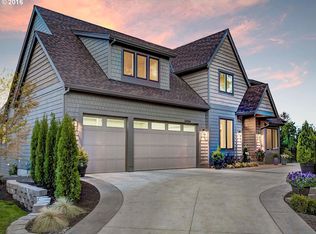Sold
$949,000
15030 SW 139th Ave, Tigard, OR 97224
4beds
3,871sqft
Residential, Single Family Residence
Built in 1994
0.4 Acres Lot
$961,200 Zestimate®
$245/sqft
$4,248 Estimated rent
Home value
$961,200
$913,000 - $1.01M
$4,248/mo
Zestimate® history
Loading...
Owner options
Explore your selling options
What's special
You just found your dream home! This spacious Bull Mountain home on a .4 acre lot backing to greenspace is tucked in on a quiet private street of high-end homes! This gorgeous property has plenty of living space for everyone, offering 4 bedrooms, 3.5 bathrooms, an office, and a huge lower level bonus room with a full bathroom (and flex space used as 5th bedroom). You'll enjoy breathtaking views of the serene pond and greenspace behind from the expansive deck. This home also has a usable backyard and sport court! The new 25-year Sawtooth roof and fresh exterior paint were both completed in 2020. The updated kitchen features newer appliances and is open to the family room. Oversized 3-car garage, hardwood floors, luxurious master suite with balcony and 2 walk-in closets, pretty landscaping, the list goes on and on! Lower level could be used as guest quarters (or possibility to be converted to rental). No HOA. Don't miss your chance to call this Bull Mountain gem your home!
Zillow last checked: 8 hours ago
Listing updated: October 05, 2023 at 09:36am
Listed by:
Julie Williams 503-705-5033,
ELEETE Real Estate,
Jennifer Holland 971-334-1142,
ELEETE Real Estate
Bought with:
B.J. Jeddeloh, 870200143
Envision Northwest Homes
Source: RMLS (OR),MLS#: 23093618
Facts & features
Interior
Bedrooms & bathrooms
- Bedrooms: 4
- Bathrooms: 4
- Full bathrooms: 3
- Partial bathrooms: 1
- Main level bathrooms: 1
Primary bedroom
- Features: Balcony, Bathroom, Heatilator, Skylight, Sliding Doors, Double Sinks, Granite, Jetted Tub, Suite, Walkin Closet, Walkin Shower
- Level: Upper
- Area: 256
- Dimensions: 16 x 16
Bedroom 2
- Level: Upper
- Area: 144
- Dimensions: 12 x 12
Bedroom 3
- Level: Upper
- Area: 121
- Dimensions: 11 x 11
Dining room
- Features: Deck, Hardwood Floors
- Level: Main
- Area: 132
- Dimensions: 12 x 11
Family room
- Features: Deck, Fireplace, Great Room, Sliding Doors
- Level: Main
- Area: 234
- Dimensions: 18 x 13
Kitchen
- Features: Cook Island, Dishwasher, Disposal, Eating Area, Gas Appliances, Hardwood Floors, Granite
- Level: Main
- Area: 180
- Width: 12
Living room
- Features: Fireplace, Hardwood Floors
- Level: Main
- Area: 204
- Dimensions: 17 x 12
Office
- Features: Bookcases, Builtin Features, French Doors, Wainscoting
- Level: Main
- Area: 121
- Dimensions: 11 x 11
Heating
- Forced Air, Fireplace(s)
Cooling
- Central Air
Appliances
- Included: Built In Oven, Cooktop, Dishwasher, Disposal, Free-Standing Range, Gas Appliances, Instant Hot Water, Stainless Steel Appliance(s), Gas Water Heater
- Laundry: Laundry Room
Features
- Central Vacuum, Granite, Walk-In Closet(s), Bookcases, Built-in Features, Wainscoting, Bathroom, Living Room Dining Room Combo, Suite, Great Room, Cook Island, Eat-in Kitchen, Balcony, Double Vanity, Walkin Shower, Pantry
- Flooring: Hardwood, Engineered Hardwood
- Doors: French Doors, Sliding Doors
- Windows: Double Pane Windows, Vinyl Frames, Skylight(s)
- Basement: Exterior Entry,Finished
- Number of fireplaces: 2
- Fireplace features: Gas, Heatilator
Interior area
- Total structure area: 3,871
- Total interior livable area: 3,871 sqft
Property
Parking
- Total spaces: 3
- Parking features: Driveway, On Street, Attached, Oversized
- Attached garage spaces: 3
- Has uncovered spaces: Yes
Features
- Stories: 3
- Patio & porch: Covered Patio, Deck
- Exterior features: Balcony
- Has spa: Yes
- Spa features: Bath
- Has view: Yes
- View description: Pond, Trees/Woods
- Has water view: Yes
- Water view: Pond
Lot
- Size: 0.40 Acres
- Features: Secluded, Trees, SqFt 15000 to 19999
Details
- Parcel number: R2023825
Construction
Type & style
- Home type: SingleFamily
- Architectural style: Traditional
- Property subtype: Residential, Single Family Residence
Materials
- Cement Siding, Stone
- Foundation: Concrete Perimeter
- Roof: Composition
Condition
- Resale
- New construction: No
- Year built: 1994
Utilities & green energy
- Gas: Gas
- Sewer: Public Sewer
- Water: Public
Community & neighborhood
Location
- Region: Tigard
- Subdivision: Bull Mountain
Other
Other facts
- Listing terms: Cash,Conventional
- Road surface type: Paved
Price history
| Date | Event | Price |
|---|---|---|
| 10/5/2023 | Sold | $949,000$245/sqft |
Source: | ||
| 8/6/2023 | Pending sale | $949,000+47.1%$245/sqft |
Source: | ||
| 7/15/2015 | Sold | $645,000-7.7%$167/sqft |
Source: | ||
| 6/13/2015 | Pending sale | $699,000$181/sqft |
Source: RE/MAX EQUITY GROUP-WEST HILLS OFFICE #15103767 | ||
| 4/11/2015 | Listed for sale | $699,000+2%$181/sqft |
Source: RE/MAX EQUITY GROUP-WEST HILLS OFFICE #15103767 | ||
Public tax history
| Year | Property taxes | Tax assessment |
|---|---|---|
| 2025 | $10,501 +10.5% | $606,480 +3% |
| 2024 | $9,500 +2.7% | $588,820 +3% |
| 2023 | $9,247 +7.8% | $571,670 +6.9% |
Find assessor info on the county website
Neighborhood: 97224
Nearby schools
GreatSchools rating
- 4/10Alberta Rider Elementary SchoolGrades: K-5Distance: 0.5 mi
- 5/10Twality Middle SchoolGrades: 6-8Distance: 2.3 mi
- 4/10Tualatin High SchoolGrades: 9-12Distance: 4.3 mi
Schools provided by the listing agent
- Elementary: Alberta Rider
- Middle: Twality
- High: Tualatin
Source: RMLS (OR). This data may not be complete. We recommend contacting the local school district to confirm school assignments for this home.
Get a cash offer in 3 minutes
Find out how much your home could sell for in as little as 3 minutes with a no-obligation cash offer.
Estimated market value
$961,200
Get a cash offer in 3 minutes
Find out how much your home could sell for in as little as 3 minutes with a no-obligation cash offer.
Estimated market value
$961,200
