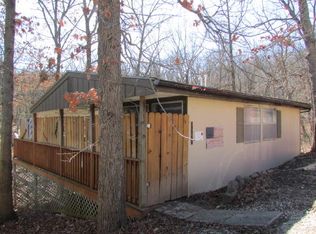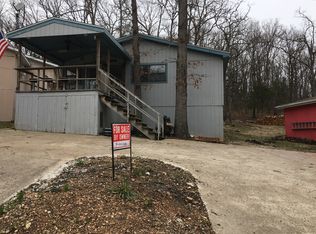Closed
Price Unknown
15030 E 1804 Road, Stockton, MO 65785
2beds
1,296sqft
Single Family Residence
Built in 1988
0.31 Acres Lot
$215,800 Zestimate®
$--/sqft
$1,550 Estimated rent
Home value
$215,800
Estimated sales range
Not available
$1,550/mo
Zestimate® history
Loading...
Owner options
Explore your selling options
What's special
Lake Living at its best-Just Minutes from the Water!Less than half a mile from the lake with access to a secluded beach and boat dock, this beautifully maintained home is the perfect year-round retreat or weekend getaway. Enjoy cozy nights by the wood-burning fireplace in the spacious living room or entertain guests from the upper deck, just off the kitchen, ideal for grilling and outdoor dining.The main level features a living room, kitchen, bright bedroom and a stunning full bath, while the fully finished walkout basement offers versatile space-including a nonconforming bedroom, bathroom, laundry room, and an enclosed bonus room with new windows and beautiful flooring. This flexible area opens onto a gorgeous covered lower deck, complete with a porch swing, TV with sliding features, and plenty of room for relaxing after a long day on the water or hosting friends and family. Located here is also a workshop room. There are beautiful stairs that lead you to the upper-level deck. Step into a storybook backyard, complete with a charming shed, firepit and a whimsical wet weather creek that flows beneath 2 thoughtfully crafted bridges. Talk about dreamy! Whether you're enjoying quiet mornings on the deck, movie nights under the stars, or lake days just minutes away, this truly one-of-a-kind property has everything you need to live the lake life dream. It won't take you long to see that the vibe in this community is all things lake life. Lots of resident's drive some form of a 4-wheeler vehicle to and from the lake and this seller is offering to leave the Ranger in the garage behind so you can enjoy it!
Zillow last checked: 8 hours ago
Listing updated: September 01, 2025 at 10:13am
Listed by:
Sheri Lynn Veitschegger 417-296-6747,
Jenni Cully & Associates, LLC
Bought with:
Sheri Lynn Veitschegger, 2024012246
Jenni Cully & Associates, LLC
Source: SOMOMLS,MLS#: 60300156
Facts & features
Interior
Bedrooms & bathrooms
- Bedrooms: 2
- Bathrooms: 2
- Full bathrooms: 2
Heating
- Fireplace(s), Mini-Splits, Electric, Wood
Cooling
- Ceiling Fan(s), Ductless
Appliances
- Included: Dishwasher, Free-Standing Electric Oven, Dryer, Washer, Refrigerator
Features
- Basement: Finished,Full
- Has fireplace: Yes
Interior area
- Total structure area: 1,296
- Total interior livable area: 1,296 sqft
- Finished area above ground: 576
- Finished area below ground: 720
Property
Parking
- Total spaces: 2
- Parking features: Additional Parking, Basement
- Garage spaces: 2
- Carport spaces: 1
Features
- Levels: One
- Stories: 1
- Patio & porch: Covered, Wrap Around, Terrace, Rear Porch
- Waterfront features: Wet Weather Creek
Lot
- Size: 0.31 Acres
- Features: Landscaped
Details
- Parcel number: 160.305001002015.01
Construction
Type & style
- Home type: SingleFamily
- Property subtype: Single Family Residence
Condition
- Year built: 1988
Utilities & green energy
- Sewer: Community Sewer
- Water: Public, Shared Well
Community & neighborhood
Location
- Region: Stockton
- Subdivision: AMERICAN RESORTS
HOA & financial
HOA
- HOA fee: $605 annually
- Services included: Trash, Dock Fees, Sewer, Water
Price history
| Date | Event | Price |
|---|---|---|
| 8/29/2025 | Sold | -- |
Source: | ||
| 8/5/2025 | Pending sale | $219,000$169/sqft |
Source: | ||
| 7/20/2025 | Listed for sale | $219,000-10.6%$169/sqft |
Source: | ||
| 9/13/2024 | Sold | -- |
Source: | ||
| 8/14/2024 | Pending sale | $244,900$189/sqft |
Source: | ||
Public tax history
| Year | Property taxes | Tax assessment |
|---|---|---|
| 2025 | -- | $9,850 +14.9% |
| 2024 | $424 +0.2% | $8,570 |
| 2023 | $424 +0% | $8,570 |
Find assessor info on the county website
Neighborhood: 65785
Nearby schools
GreatSchools rating
- 5/10Stockton Middle SchoolGrades: 5-8Distance: 3.9 mi
- 5/10Stockton High SchoolGrades: 9-12Distance: 3.2 mi
- 4/10Stockton Elementary SchoolGrades: K-4Distance: 3.9 mi
Schools provided by the listing agent
- Elementary: Stockton
- Middle: Stockton
- High: Stockton
Source: SOMOMLS. This data may not be complete. We recommend contacting the local school district to confirm school assignments for this home.
Sell for more on Zillow
Get a free Zillow Showcase℠ listing and you could sell for .
$215,800
2% more+ $4,316
With Zillow Showcase(estimated)
$220,116
