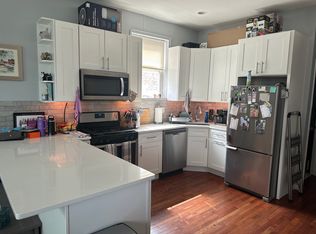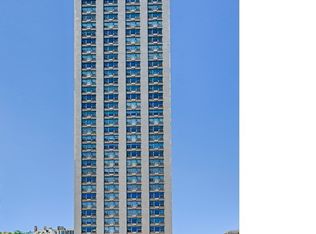Available August 10! A five-minute walk or 0.2 miles from Division Blue Line, steps to the boutique retail/restaurants off Milwaukee, Wicker Park/Noble Square, jump in and cool down at Pulaski Park pool. Plus, EZ access to the expressway from this all-brick, extra-wide luxury quality home that feels like a single-family home. This quiet, tree-lined block is tucked just south of Division Street. It features high-quality finishes, including soaring ceilings, hardwood floors throughout, including all bedrooms, a side-by-side laundry with extra storage, crown molding, spacious bathrooms, and ample storage with organized closets and built-in storage. This show-stopping kitchen, featuring an oversized 9' island, is a chef's delight with massive 54" all-wood, real cabinets, stainless steel appliances, Bosch, Sub-Zero, and Wolf features, white marble stone counters, and a full wall backsplash. The living/dining areas are massive with plenty of room for separate dining, and a wall of windows floods the room with natural light. A cozy gas fireplace is ideal for those winter nights. Each bedroom is generously sized, and the primary one is large enough for a king-size bed. The primary bath features a separate shower and an extra-large soaking tub. The rear extra-wide private terrace off the back of the home is ideal for relaxing or grilling out. This home features a rare elevator from the garage, providing easy access for groceries, strollers, and more. Attached heated garage $200.
Condo for rent
$4,800/mo
1503 W Thomas St #2E, Chicago, IL 60622
3beds
1,600sqft
Price may not include required fees and charges.
Condo
Available Fri Aug 1 2025
-- Pets
Central air, ceiling fan
Hookups laundry
1 Attached garage space parking
Natural gas, fireplace
What's special
Cozy gas fireplaceHigh-quality finishesPrivate terraceSoaring ceilingsSpacious bathroomsTree-lined blockCrown molding
- 12 hours
- on Zillow |
- -- |
- -- |
Travel times
Facts & features
Interior
Bedrooms & bathrooms
- Bedrooms: 3
- Bathrooms: 2
- Full bathrooms: 2
Rooms
- Room types: Dining Room
Heating
- Natural Gas, Fireplace
Cooling
- Central Air, Ceiling Fan
Appliances
- Included: WD Hookup
- Laundry: Hookups, In Unit, Laundry Closet, Washer Hookup
Features
- Ceiling Fan(s), Elevator, High Ceilings, Separate Dining Room, Special Millwork, Storage, WD Hookup
- Flooring: Hardwood
- Has fireplace: Yes
Interior area
- Total interior livable area: 1,600 sqft
Property
Parking
- Total spaces: 1
- Parking features: Attached, Garage, Covered
- Has attached garage: Yes
- Details: Contact manager
Features
- Patio & porch: Porch
- Exterior features: Attached, Balcony/Porch/Lanai, Ceiling Fan, Covered Porch, Doorman included in rent, Elevator, Elevator(s), Exterior Maintenance included in rent, Garage, Garage Owned, Gardener included in rent, Gas Log, Gas Starter, Heated Garage, Heating: Gas, High Ceilings, In Unit, Laundry Closet, Living Room, No Disability Access, On Site, Scavenger included in rent, Security Door Lock(s), Security System included in rent, Separate Dining Room, Snow Removal included in rent, Special Millwork, Storage, Washer Hookup, Water included in rent, Window Treatments
Details
- Parcel number: 17053081241003
Construction
Type & style
- Home type: Condo
- Property subtype: Condo
Utilities & green energy
- Utilities for property: Water
Community & HOA
Location
- Region: Chicago
Financial & listing details
- Lease term: Contact For Details
Price history
| Date | Event | Price |
|---|---|---|
| 6/26/2025 | Listed for rent | $4,800$3/sqft |
Source: MRED as distributed by MLS GRID #12404272 | ||
| 5/10/2023 | Sold | $600,000$375/sqft |
Source: Public Record | ||
| 2/24/2023 | Sold | $600,000-4%$375/sqft |
Source: | ||
| 2/3/2023 | Contingent | $625,000$391/sqft |
Source: | ||
| 1/19/2023 | Listed for sale | $625,000+6.8%$391/sqft |
Source: | ||

