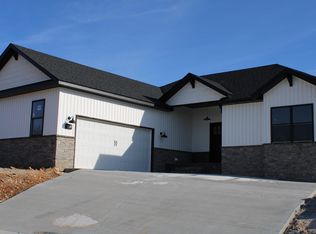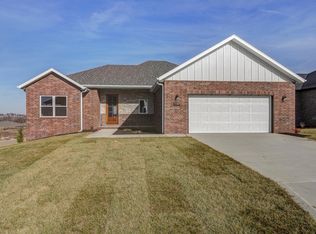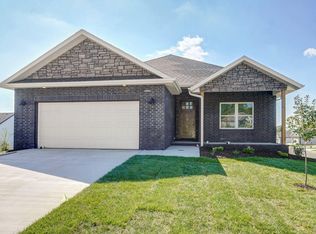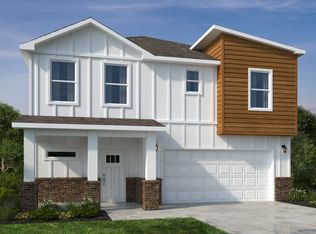Closed
Price Unknown
1503 W Ragweed Court, Ozark, MO 65721
3beds
1,614sqft
Single Family Residence
Built in 2022
7,840.8 Square Feet Lot
$338,800 Zestimate®
$--/sqft
$1,828 Estimated rent
Home value
$338,800
$315,000 - $366,000
$1,828/mo
Zestimate® history
Loading...
Owner options
Explore your selling options
What's special
Beautiful like new home located in Ozark. This home features: 3 bedrooms, 2 full baths and 2 car garage. You will love the open floor plan. The large kitchen has stainless steel appliances, gas stove, granite countertops, island with bar seating, tile backsplash, soft close cabinet doors and drawers and dining area. Large walk-in pantry with room for a desk to make an office. The open living room has high ceilings, electric fireplace with shiplap accent. The master en-suite has double vanities, tile walk-in shower and 2 walk-in closets. Access to laundry room form one of the closets. Granite countertops in both bathrooms. High efficiency HVAC and spray foam insulation. Covered front porch and covered deck. Bird watchers paradise! Vinyl plank flooring in entry, living room, kitchen, dining and hallways. Tile floors in bathrooms and laundry room. Whole home audio system. Nice landscaped yard with in-ground irrigation. Privacy fenced backyard. Call today for your private showing!
Zillow last checked: 8 hours ago
Listing updated: December 04, 2025 at 07:28am
Listed by:
Scott Rose 417-818-3876,
Murney Associates - Primrose
Bought with:
Vanessa D Howe, 1999132060
Murney Associates - Primrose
Source: SOMOMLS,MLS#: 60305479
Facts & features
Interior
Bedrooms & bathrooms
- Bedrooms: 3
- Bathrooms: 2
- Full bathrooms: 2
Heating
- Floor Furnace, Central, Natural Gas
Cooling
- Central Air, Ceiling Fan(s)
Appliances
- Included: Dishwasher, Gas Water Heater, Free-Standing Gas Oven, Exhaust Fan, Microwave, Disposal
- Laundry: Main Level, W/D Hookup
Features
- Granite Counters, Tray Ceiling(s), High Ceilings, Walk-In Closet(s), Walk-in Shower, Sound System
- Flooring: Carpet, Vinyl, Tile
- Windows: Tilt-In Windows, Double Pane Windows, Blinds
- Has basement: No
- Attic: Access Only:No Stairs
- Has fireplace: Yes
- Fireplace features: Living Room, Electric
Interior area
- Total structure area: 1,614
- Total interior livable area: 1,614 sqft
- Finished area above ground: 1,614
- Finished area below ground: 0
Property
Parking
- Total spaces: 2
- Parking features: Driveway, Oversized, On Street, Garage Faces Front, Garage Door Opener
- Attached garage spaces: 2
- Has uncovered spaces: Yes
Features
- Levels: One
- Stories: 1
- Patio & porch: Covered, Front Porch
- Exterior features: Rain Gutters
- Fencing: Privacy,Wood
Lot
- Size: 7,840 sqft
- Dimensions: 110 x 70
- Features: Sprinklers In Front, Sprinklers In Rear, Landscaped
Details
- Parcel number: 110827001007014000
Construction
Type & style
- Home type: SingleFamily
- Architectural style: Traditional
- Property subtype: Single Family Residence
Materials
- Brick, Vinyl Siding, Stone
- Foundation: Poured Concrete
- Roof: Composition
Condition
- Year built: 2022
Utilities & green energy
- Sewer: Public Sewer
- Water: Public
Green energy
- Energy efficient items: High Efficiency - 90%+
Community & neighborhood
Security
- Security features: Carbon Monoxide Detector(s), Smoke Detector(s)
Location
- Region: Ozark
- Subdivision: Woodcrest Est
HOA & financial
HOA
- HOA fee: $350 annually
- Services included: Common Area Maintenance
Other
Other facts
- Listing terms: Cash,VA Loan,FHA,Conventional
- Road surface type: Asphalt
Price history
| Date | Event | Price |
|---|---|---|
| 11/21/2025 | Sold | -- |
Source: | ||
| 9/27/2025 | Pending sale | $339,900$211/sqft |
Source: | ||
| 9/23/2025 | Listed for sale | $339,900+4.6%$211/sqft |
Source: | ||
| 1/27/2023 | Sold | -- |
Source: | ||
| 12/12/2022 | Pending sale | $325,000$201/sqft |
Source: | ||
Public tax history
| Year | Property taxes | Tax assessment |
|---|---|---|
| 2024 | $3,520 -0.1% | $55,020 |
| 2023 | $3,523 +492.1% | $55,020 |
| 2022 | $595 | -- |
Find assessor info on the county website
Neighborhood: 65721
Nearby schools
GreatSchools rating
- 8/10South Elementary SchoolGrades: K-4Distance: 0.8 mi
- 6/10Ozark Jr. High SchoolGrades: 8-9Distance: 0.9 mi
- 8/10Ozark High SchoolGrades: 9-12Distance: 1.2 mi
Schools provided by the listing agent
- Elementary: OZ South
- Middle: Ozark
- High: Ozark
Source: SOMOMLS. This data may not be complete. We recommend contacting the local school district to confirm school assignments for this home.



