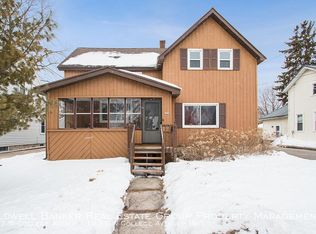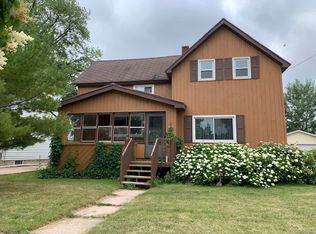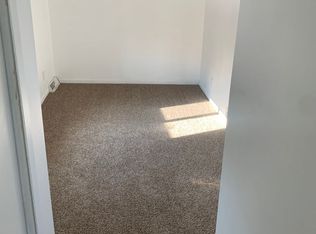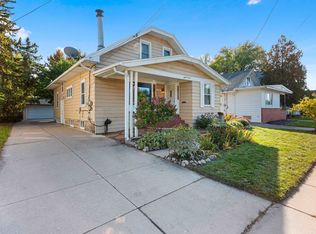Beautiful, completely remodeled home with a lrg new garage. The every mans dream garage is 26x36 with 9` ceiling, for you all your toys. The home features a new womans dream kitchen with snack bar. Other updates include new vinyl windows, siding, new steel roof, high eff. gas furnace, C/A, hardwood flrs and a new second bathroom in lower level. Great character in a great location.
This property is off market, which means it's not currently listed for sale or rent on Zillow. This may be different from what's available on other websites or public sources.



