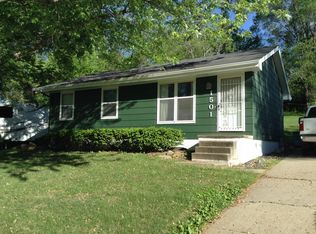This 3 bedroom, 2 bath split foyer home is a perfect starter for a family! Many updates have been made and it is in move in ready condition! The upper level has an updated kitchen with newer appliances (including a gas stove!)countertops, backsplash, painted cabinets and more! It joins the dining area which opens to the living room! Two bedrooms and updated bath all on the main level. Lower Level has 3rd bedroom, family room, ¾ bath and large laundry room with new sump pump and radon mitigation system! Washer/Dryer included. Kitchen has a deck off of it overlooking the fenced in backyard, perfect for those fur babies! Garage is insulated, has a heater and perfect size for a place to work if needed with 100 amp service included! Mature trees, landscaping, quiet neighborhood! Close to schools. Transferrable home warranty included! Schedule a showing today!!
This property is off market, which means it's not currently listed for sale or rent on Zillow. This may be different from what's available on other websites or public sources.

