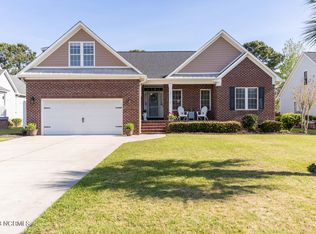Sold for $530,000 on 04/23/24
$530,000
1503 Sapphire Ridge Road, Wilmington, NC 28409
4beds
2,303sqft
Single Family Residence
Built in 2005
0.39 Acres Lot
$572,600 Zestimate®
$230/sqft
$2,807 Estimated rent
Home value
$572,600
$544,000 - $601,000
$2,807/mo
Zestimate® history
Loading...
Owner options
Explore your selling options
What's special
On a tranquil cul-de-sac, your impeccably maintained all-brick dwelling stands as a beacon of refined living within Sapphire Ridge. Vaulted ceilings grace the open floor plan with an inviting radiance that dances atop polished hardwood floors. Relax, unwind and embrace the serenity of home. The heart lies within the gourmet kitchen with crisp white cabinets, stainless steel appliances and granite countertops creating an atmosphere of culinary refinement. A cozy breakfast nook offers a picturesque view of the expansive backyard, perfect for indulging in morning coffee or casual dining. Luxury awaits in the master suite, where tray ceilings create an ambiance of relaxation and indulgence. The ensuite bath boasts a spa-like oasis, featuring a walk-in shower, jacuzzi tub, and a generously sized closet for all your storage needs.
Entertaining guests is effortless with a spacious deck and screened porch, ideal for hosting gatherings or simply savoring moments of solitude. The fully fenced yard provides a private sanctuary for relaxation and play, offering endless opportunities for outdoor enjoyment.
The residence is more than just a beautiful facade—it's a testament to functionality and convenience. From the cozy gas fireplace, whole speaker system and innovative central vacuum, every detail has been thoughtfully considered to enhance your lifestyle and elevate your everyday experiences.
Step outside, and a world of possibilities awaits. A generously sized shed offers ample storage space for your outdoor essentials, while a draining boat pad and fortified certified roof ensure durability and peace of mind for years to come. Recent upgrades, including WiFi-enabled security cameras and multicolor changing LED lights, further enhance the allure of this exceptional property. With its prime location opposite the community open space, this residence epitomizes the charm and camaraderie of Sapphire Ridge. Schedule your viewing today.
Zillow last checked: 8 hours ago
Listing updated: April 23, 2024 at 10:40am
Listed by:
Jason Bell 910-599-8029,
Keller Williams Innovate-Wilmington
Bought with:
Christine M Carr, 295082
Coldwell Banker Sea Coast Advantage
Source: Hive MLS,MLS#: 100434323 Originating MLS: Cape Fear Realtors MLS, Inc.
Originating MLS: Cape Fear Realtors MLS, Inc.
Facts & features
Interior
Bedrooms & bathrooms
- Bedrooms: 4
- Bathrooms: 3
- Full bathrooms: 3
Primary bedroom
- Level: First
- Dimensions: 14 x 16
Bedroom 2
- Level: First
- Dimensions: 12.17 x 12
Bedroom 3
- Level: First
- Dimensions: 12.25 x 11.83
Bedroom 4
- Level: First
- Dimensions: 10.75 x 23.67
Breakfast nook
- Level: First
- Dimensions: 10.5 x 9.25
Dining room
- Level: First
- Dimensions: 11.58 x 12.83
Kitchen
- Level: First
- Dimensions: 10.5 x 13.08
Living room
- Level: First
- Dimensions: 14.75 x 23.42
Heating
- Heat Pump, Electric
Cooling
- Central Air
Appliances
- Included: Electric Oven, Built-In Microwave, Water Softener, Dishwasher
- Laundry: Laundry Room
Features
- Sound System, Master Downstairs, Central Vacuum, Walk-in Closet(s), High Ceilings, Solid Surface, Ceiling Fan(s), Pantry, Walk-in Shower, Blinds/Shades, Gas Log, Walk-In Closet(s)
- Flooring: Tile, Wood
- Doors: Storm Door(s)
- Windows: Thermal Windows
- Basement: None
- Attic: Floored
- Has fireplace: Yes
- Fireplace features: Gas Log
Interior area
- Total structure area: 2,303
- Total interior livable area: 2,303 sqft
Property
Parking
- Total spaces: 2
- Parking features: On Street, Concrete, Off Street, On Site
Features
- Levels: One and One Half
- Stories: 2
- Patio & porch: Deck, Porch, Screened
- Exterior features: Storm Doors
- Fencing: Back Yard,Wood
Lot
- Size: 0.39 Acres
- Features: Cul-De-Sac, Dead End
Details
- Additional structures: Shed(s)
- Parcel number: R07620001023000
- Zoning: R-15
- Special conditions: Standard
Construction
Type & style
- Home type: SingleFamily
- Property subtype: Single Family Residence
Materials
- Brick Veneer
- Foundation: Crawl Space
- Roof: Architectural Shingle
Condition
- New construction: No
- Year built: 2005
Details
- Warranty included: Yes
Utilities & green energy
- Sewer: Public Sewer
- Water: Public
- Utilities for property: Sewer Available, Water Available
Community & neighborhood
Security
- Security features: Security System, Smoke Detector(s)
Location
- Region: Wilmington
- Subdivision: Sapphire Ridge
HOA & financial
HOA
- Has HOA: Yes
- HOA fee: $600 monthly
- Amenities included: Maintenance Common Areas, Picnic Area, Taxes
- Association name: Samantha Mitton
Other
Other facts
- Listing agreement: Exclusive Right To Sell
- Listing terms: Cash,Conventional,FHA,VA Loan
- Road surface type: Paved
Price history
| Date | Event | Price |
|---|---|---|
| 4/23/2024 | Sold | $530,000+1%$230/sqft |
Source: | ||
| 3/25/2024 | Pending sale | $525,000$228/sqft |
Source: | ||
| 3/22/2024 | Listed for sale | $525,000+69.4%$228/sqft |
Source: | ||
| 6/1/2020 | Sold | $310,000-3.1%$135/sqft |
Source: | ||
| 4/22/2020 | Pending sale | $320,000$139/sqft |
Source: Reignited Real Estate LLC #100199510 Report a problem | ||
Public tax history
| Year | Property taxes | Tax assessment |
|---|---|---|
| 2025 | $2,215 +22% | $571,800 +69.3% |
| 2024 | $1,816 +0.2% | $337,800 |
| 2023 | $1,812 -0.9% | $337,800 |
Find assessor info on the county website
Neighborhood: Myrtle Grove
Nearby schools
GreatSchools rating
- 10/10Heyward C Bellamy ElementaryGrades: K-5Distance: 1.6 mi
- 9/10Myrtle Grove MiddleGrades: 6-8Distance: 0.8 mi
- 5/10Eugene Ashley HighGrades: 9-12Distance: 2.5 mi

Get pre-qualified for a loan
At Zillow Home Loans, we can pre-qualify you in as little as 5 minutes with no impact to your credit score.An equal housing lender. NMLS #10287.
Sell for more on Zillow
Get a free Zillow Showcase℠ listing and you could sell for .
$572,600
2% more+ $11,452
With Zillow Showcase(estimated)
$584,052