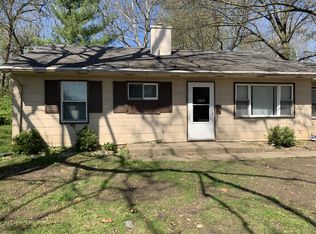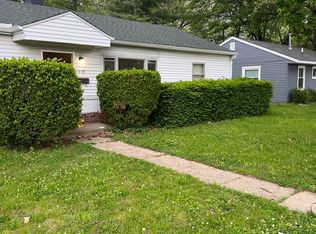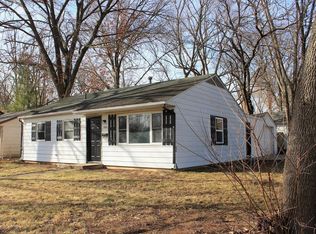THREE BEDROOM, ONE FULL BATHROOM RANCH HOME WITH PORTION OF ATTACHED GARAGE CONVERTED TO A FAMILY ROOM..SOME NEWER WINDOWS,LAUNDRY AREA JUST OFF KITCHEN BY REAR DOOR, SHINGLES APPEAR TO BE OK, ELECTRIC BREAKERS, A PORTION OF THE BACK YARD IS FENCED, OLDER SIDING, INTERIOR NEEDS FLOOR COVERINGS AND FRESH PAINT.. THIS PROPERTY WILL MAKE A GREAT STARTER HOME OR INVESTMENT PROPERTY..SELLER WILL ONLY NEGOTIATE OWNER OCCUPANT OFFERS PRIOR TO 4 October 2012..OWNER OCCUPANTS WILL RECEIVE UP TO $500 CREDIT TOWARD PURCHASE OF A HOME WARRANTY..PROOF OF FUNDS REQUIRED WITH ALL OFFERS..CHECK THIS ONE OUT TODAY..WILL NOT BE ON THE MARKET VERY LONG..COUNTY ASSESSED MARKET VALUE IS $85,599 AND TAXES ARE BASED ON THAT VALUE
This property is off market, which means it's not currently listed for sale or rent on Zillow. This may be different from what's available on other websites or public sources.



