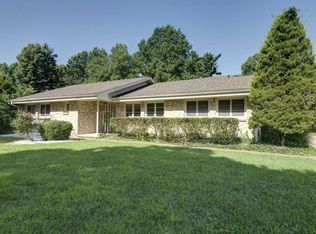Sold
Price Unknown
1503 S Fairway Ave, Springfield, MO 65804
4beds
2,160sqft
Single Family Residence
Built in 1951
0.52 Acres Lot
$410,900 Zestimate®
$--/sqft
$2,684 Estimated rent
Home value
$410,900
$382,000 - $440,000
$2,684/mo
Zestimate® history
Loading...
Owner options
Explore your selling options
What's special
Welcome to this fabulous home in the sought after Delaware neighborhood; famed for it's exceptionally large lots and mature trees it's a haven for gracious living. Boasting four bedrooms and two and a half baths, this contemporary ranch really shines. Recently remodeled, it is ready for your next chapter. There are fireplaces in both the Living Room and the Hearth room, and the open plan kitchen has a new stove/dishwasher and microwave installed a year ago. A completely new roof was installed in 2020.
The attached two car garage faces the rear of the home; and the backyard has two separate fenced off areas......great for kids & dogs!
This neighborhood is adjacent to the Roundtree neighborhood and together these are arguably the most walkable places in the city with a plethora of great shopping and restaurants right nearby.
Zillow last checked: 8 hours ago
Listing updated: November 10, 2025 at 01:54pm
Listing Provided by:
Dan Kelley 816-352-9838,
Realty ONE Group Metro Home Pros
Bought with:
Non MLS
Non-MLS Office
Source: Heartland MLS as distributed by MLS GRID,MLS#: 2579873
Facts & features
Interior
Bedrooms & bathrooms
- Bedrooms: 4
- Bathrooms: 3
- Full bathrooms: 2
- 1/2 bathrooms: 1
Dining room
- Description: Eat-In Kitchen,Formal
Heating
- Natural Gas
Cooling
- Electric
Appliances
- Included: Dishwasher, Disposal, Exhaust Fan, Microwave, Refrigerator, Built-In Oven
- Laundry: Main Level
Features
- Painted Cabinets
- Flooring: Wood
- Basement: Crawl Space
- Number of fireplaces: 2
- Fireplace features: Family Room, Gas, Gas Starter, Living Room
Interior area
- Total structure area: 2,160
- Total interior livable area: 2,160 sqft
- Finished area above ground: 2,160
- Finished area below ground: 0
Property
Parking
- Total spaces: 2
- Parking features: Attached, Garage Door Opener, Garage Faces Rear
- Attached garage spaces: 2
Features
- Fencing: Metal,Wood
Lot
- Size: 0.52 Acres
- Features: City Lot
Details
- Parcel number: 1234567890
Construction
Type & style
- Home type: SingleFamily
- Architectural style: Contemporary,Traditional
- Property subtype: Single Family Residence
Materials
- Frame, Stone Trim
- Roof: Composition
Condition
- Year built: 1951
Utilities & green energy
- Sewer: Public Sewer
- Water: Public
Community & neighborhood
Location
- Region: Springfield
- Subdivision: North Country Club Estates
HOA & financial
HOA
- Has HOA: No
Other
Other facts
- Listing terms: Cash,Conventional,FHA,USDA Loan,VA Loan
- Ownership: Private
- Road surface type: Paved
Price history
| Date | Event | Price |
|---|---|---|
| 11/7/2025 | Sold | -- |
Source: | ||
| 10/14/2025 | Pending sale | $418,000$194/sqft |
Source: | ||
| 10/10/2025 | Listed for sale | $418,000+11.2%$194/sqft |
Source: | ||
| 10/27/2023 | Sold | -- |
Source: | ||
| 10/5/2023 | Pending sale | $376,000$174/sqft |
Source: | ||
Public tax history
| Year | Property taxes | Tax assessment |
|---|---|---|
| 2024 | $3,064 +0.6% | $57,100 |
| 2023 | $3,046 +6.9% | $57,100 +9.4% |
| 2022 | $2,850 +0% | $52,190 |
Find assessor info on the county website
Neighborhood: Delaware
Nearby schools
GreatSchools rating
- 4/10Delaware Elementary SchoolGrades: PK-5Distance: 0.2 mi
- 5/10Jarrett Middle SchoolGrades: 6-8Distance: 1.6 mi
- 4/10Parkview High SchoolGrades: 9-12Distance: 1.7 mi
