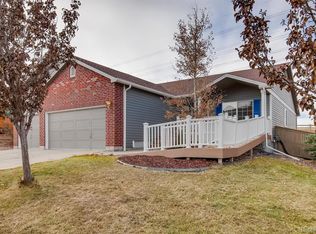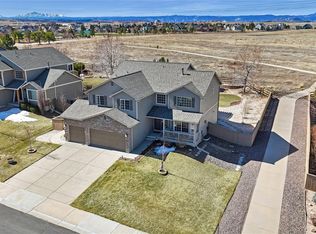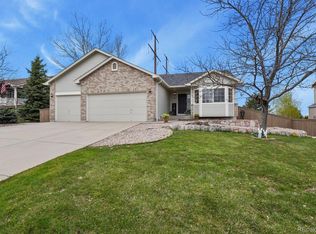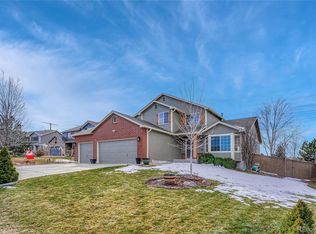Front of home has been been professionaly landscaped. Our home has a very open floor plan. Hardwood floors through out main floor living space. Kitchen has upgraded GE Profile stainless kitchen appliances, french door refrigerator, convection stove, dishwasher and built-in microwave, ample cabinet space and pantry. Corian countertops with natural stone backsplash. Large eating space with bay window. Upgraded lighting fixtures inside & out. Family room has tile faced gas fireplace, built in media center, remote controlled enerserv whisper quite ceiling fan and lots of windows for natural light. Master suite has luxurious 5 piece master bath with vaulted ceilings. Master bedroom is oversized & has vaulted ceilings with remote controlled ceiling fan. Neutral carpet in two bedrooms, 3rd bedroom/den has hardwood floors with custom built in shelving. All bathrooms & laundry room have tile floors. Finished basement with upgrade carpet and pad, full bath with designer tile. The finished basement also has a custom built lighted media center. Surround sound and lighted art niches. Large 3 car garage & large custom built shed deisgned to match home exterior on it's own cement slab in side yard. Covered front porch. Large backyard backs to open space and has a large patio great for entertaining!
This property is off market, which means it's not currently listed for sale or rent on Zillow. This may be different from what's available on other websites or public sources.



