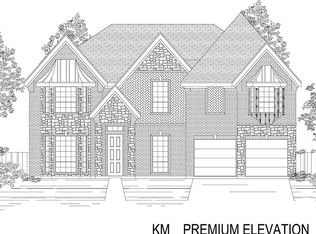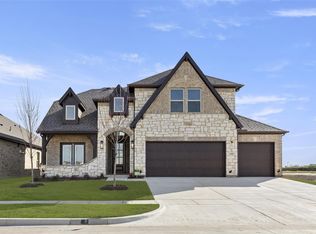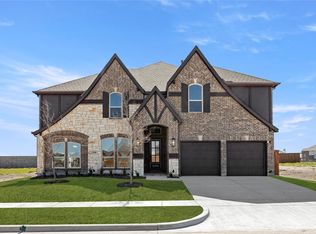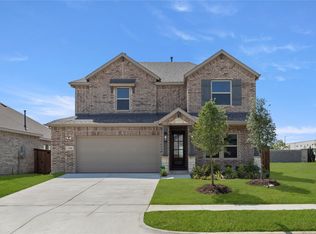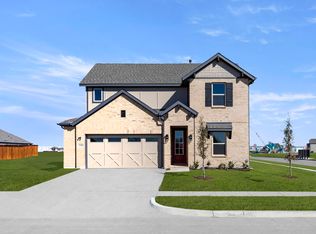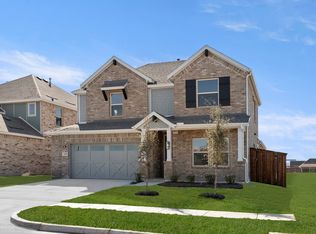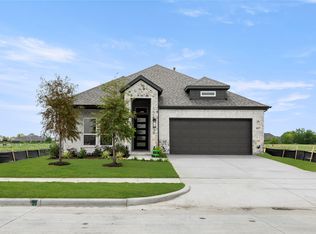1503 Robinson Rd, Forney, TX 75126
What's special
- 406 days |
- 51 |
- 2 |
Zillow last checked: 8 hours ago
Listing updated: January 21, 2026 at 06:16am
Ben Caballero 888-872-6006,
HomesUSA.com
Travel times
Schedule tour
Select your preferred tour type — either in-person or real-time video tour — then discuss available options with the builder representative you're connected with.
Facts & features
Interior
Bedrooms & bathrooms
- Bedrooms: 4
- Bathrooms: 3
- Full bathrooms: 3
Primary bedroom
- Level: First
- Dimensions: 16 x 14
Primary bedroom
- Level: First
- Dimensions: 16 x 14
Bedroom
- Level: First
- Dimensions: 12 x 12
Bedroom
- Level: First
- Dimensions: 12 x 9
Bedroom
- Level: First
- Dimensions: 12 x 12
Bedroom
- Level: First
- Dimensions: 12 x 12
Bedroom
- Level: First
- Dimensions: 12 x 9
Bedroom
- Level: First
- Dimensions: 12 x 12
Dining room
- Level: First
- Dimensions: 12 x 7
Dining room
- Level: First
- Dimensions: 12 x 7
Kitchen
- Level: First
- Dimensions: 11 x 18
Kitchen
- Level: First
- Dimensions: 11 x 18
Living room
- Level: First
- Dimensions: 18 x 17
Living room
- Level: First
- Dimensions: 18 x 17
Utility room
- Level: First
- Dimensions: 6 x 4
Utility room
- Level: First
- Dimensions: 6 x 4
Heating
- Central, Fireplace(s), Natural Gas
Cooling
- Central Air, Ceiling Fan(s)
Appliances
- Included: Double Oven, Dishwasher, Electric Oven, Gas Cooktop, Disposal, Gas Water Heater, Microwave, Tankless Water Heater, Vented Exhaust Fan
- Laundry: Washer Hookup, Electric Dryer Hookup, Laundry in Utility Room
Features
- Decorative/Designer Lighting Fixtures, Eat-in Kitchen, High Speed Internet, Kitchen Island, Loft, Pantry, Smart Home, Cable TV, Walk-In Closet(s), Wired for Sound
- Flooring: Carpet, Luxury Vinyl Plank, Tile
- Has basement: No
- Number of fireplaces: 1
- Fireplace features: Electric, Family Room
Interior area
- Total interior livable area: 2,180 sqft
Video & virtual tour
Property
Parking
- Total spaces: 3
- Parking features: Door-Multi, Door-Single, Garage Faces Front, Garage, Garage Door Opener, Side By Side
- Attached garage spaces: 3
Features
- Levels: One
- Stories: 1
- Pool features: None, Community
Lot
- Size: 7,579.44 Square Feet
- Features: Interior Lot, Landscaped, Subdivision
Details
- Parcel number: 238824
Construction
Type & style
- Home type: SingleFamily
- Architectural style: Traditional,Detached
- Property subtype: Single Family Residence
Materials
- Brick, Cedar, Fiber Cement, Rock, Stone
- Foundation: Slab
- Roof: Composition
Condition
- New construction: Yes
- Year built: 2025
Details
- Builder name: First Texas Homes
Utilities & green energy
- Utilities for property: Natural Gas Available, Municipal Utilities, Sewer Available, Separate Meters, Underground Utilities, Water Available, Cable Available
Community & HOA
Community
- Features: Clubhouse, Fishing, Playground, Park, Pool, Trails/Paths, Sidewalks
- Subdivision: Las Lomas
HOA
- Has HOA: Yes
- Services included: All Facilities
- HOA fee: $195 quarterly
- HOA name: CCMC
- HOA phone: 469-246-3504
Location
- Region: Forney
Financial & listing details
- Price per square foot: $212/sqft
- Tax assessed value: $419,380
- Annual tax amount: $11,538
- Date on market: 12/21/2024
- Cumulative days on market: 407 days
About the community
Source: First Texas Homes
21 homes in this community
Available homes
| Listing | Price | Bed / bath | Status |
|---|---|---|---|
Current home: 1503 Robinson Rd | $462,800 | 4 bed / 3 bath | Available |
| 1847 Murrah Ln | $441,853 | 5 bed / 3 bath | Move-in ready |
| 2372 Bell Way | $339,459 | 4 bed / 2 bath | Available |
| 2360 Bell Way | $348,280 | 4 bed / 3 bath | Available |
| 2352 Bell Way | $359,429 | 4 bed / 3 bath | Available |
| 2359 Bell Way | $426,005 | 4 bed / 3 bath | Available |
| 1837 Murrah Ln | $427,652 | 4 bed / 3 bath | Available |
| 2368 Bell Way | $437,405 | 5 bed / 3 bath | Available |
| 1344 Chisos Way | $438,977 | 5 bed / 3 bath | Available |
| 1843 Murrah Ln | $440,937 | 5 bed / 3 bath | Available |
| 1847 Murrah | $441,853 | 5 bed / 3 bath | Available |
| 2374 Bell Way | $447,481 | 5 bed / 3 bath | Available |
| 2364 Bell Way | $476,830 | 5 bed / 3 bath | Available |
| 1322 Comal Dr | $520,541 | 4 bed / 4 bath | Available |
| 2391 Bell Way | $531,310 | 5 bed / 4 bath | Available |
| 1521 Teton Dr | $539,467 | 5 bed / 4 bath | Available |
| 1912 Huron Dr | $548,136 | 4 bed / 4 bath | Available |
| 1314 Comal Dr | $553,953 | 5 bed / 4 bath | Available |
| 1505 Robinson Rd | $566,713 | 5 bed / 4 bath | Available |
| 1906 Sweetwater Dr | $662,870 | 5 bed / 4 bath | Available |
| 2357 Bell Way | $479,190 | 5 bed / 3 bath | Pending |
Source: First Texas Homes
Contact builder
By pressing Contact builder, you agree that Zillow Group and other real estate professionals may call/text you about your inquiry, which may involve use of automated means and prerecorded/artificial voices and applies even if you are registered on a national or state Do Not Call list. You don't need to consent as a condition of buying any property, goods, or services. Message/data rates may apply. You also agree to our Terms of Use.
Learn how to advertise your homesEstimated market value
Not available
Estimated sales range
Not available
$2,818/mo
Price history
| Date | Event | Price |
|---|---|---|
| 1/20/2026 | Price change | $462,8000%$212/sqft |
Source: First Texas Homes Report a problem | ||
| 1/20/2026 | Price change | $462,950+0%$212/sqft |
Source: NTREIS #20801617 Report a problem | ||
| 5/12/2025 | Price change | $462,800-4.9%$212/sqft |
Source: NTREIS #20801617 Report a problem | ||
| 12/20/2024 | Listed for sale | $486,736$223/sqft |
Source: First Texas Homes Report a problem | ||
Public tax history
| Year | Property taxes | Tax assessment |
|---|---|---|
| 2025 | $11,538 | $419,380 |
Find assessor info on the county website
Monthly payment
Neighborhood: 75126
Nearby schools
GreatSchools rating
- 5/10Willett Elementary SchoolGrades: PK-4Distance: 2.1 mi
- 4/10Brown Middle SchoolGrades: 7-8Distance: 1.9 mi
- 5/10Forney High SchoolGrades: 9-12Distance: 4 mi
Schools provided by the builder
- Elementary: Willet Elementary School
- Middle: Themer Middle School
- High: Forney High School
- District: Forney ISD
Source: First Texas Homes. This data may not be complete. We recommend contacting the local school district to confirm school assignments for this home.
