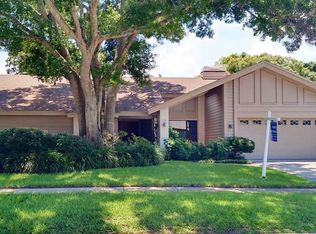WELCOME HOME!!! This move-in ready 4 bedroom, 3 baths pool home shows pride of ownership. Open floor plan in this 2,794 sfh home boasts an eat-in kitchen, split bedroom plan, large lanai area, and huge pool. Kitchen is updated with custom wood cabinets, Corian counters, under cabinet lighting, snack bar, and wonderful pull-out drawers for pots and pans. Huge eat-in kitchen has stainless steel appliances, regular or convection oven, and is open to the large family room with a wood-burning fireplace. Master has two walk-in closets and 3 sliding doors to pool and lanai. Large master bath has a separate tub, shower, and dual vanity. Wood flooring in all bedrooms, living room, and dining room. Ceramic tile in kitchen, family room, and bathrooms. TWO a/c zones in place for this large home. New Garage Door & Opener in 2014, Steel Fireplace Door Reface in 2015, Impact Resistant Vinyl Windows in 2016, new Vinyl Fence 2018, Impact Resistant Double Glass Panel Front Doors & Impact Resistant Glass Patio Bathroom Door 2018, Flat Patio Roof in 2019 over $61,000 in upgrades the last 5 years were completed. The large covered lanai has plenty of room to entertain. The oversized pool features a child safety fence and easy access to your full sized pool bath. The backyard is easy to maintain with the current landscape design. Reclaimed water is on timer. Hot water heater has expansion tank. Optional HOA in deed-restricted community. Shopping, restaurants, and beaches nearby!
This property is off market, which means it's not currently listed for sale or rent on Zillow. This may be different from what's available on other websites or public sources.
