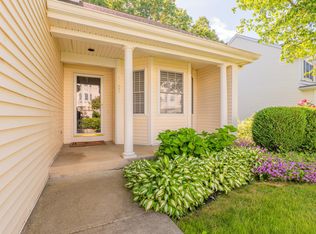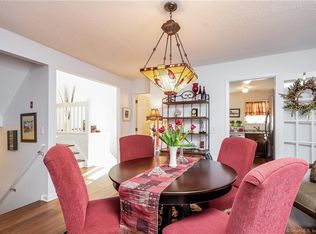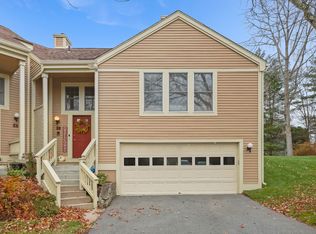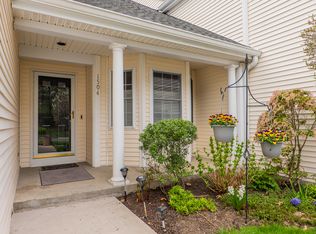Best price Chestnut unit in beautiful,desirable,conveniently located Sterling Woods with its many, resort style amenities that include a huge swimming pool,club house, gym, walking trails, play area and more, all in a gorgeous, natural, spacious setting.Nothing needs to be done to amazing, meticulously maintained, open floor plan unit with 2230 sq ft, 2 generous size bedrooms, 3 full baths PLUS a 1/2 bath, all freshly painted & offers efficient gas heat,central air, a full finished lower level being used as a 3rd BR/LR combo with its own bath, office AND sliders out to a private patio offering endless uses and possibilities, a garage only 2 steps up to main level-SO convenient and the only attached style unit offering this luxury. Main Level w/gleaming hardwood flrs,elegant 1/2 bath,laundry,beautifully updated EIK that includes SS appl,gas range,granite counters,mosaic backsplash,pantry& eat in area with oversized windows flooding this area with natural light. Kitchen opens to dining area with sliders out to a large inviting deck and a peaceful, wooded setting; perfect for your morning coffee or entertaining. Dining room opens to the living room w/desirable & elegant gas Fireplace. Upstairs you will find the large master bedroom suite with vaulted ceilings,walkin closet with scuttle access to attic,a second bedroom with a beautiful oversized windows and its own bathroom making both bedrooms uniquely private. Beautiful and picture perfect. You will enjoy!
This property is off market, which means it's not currently listed for sale or rent on Zillow. This may be different from what's available on other websites or public sources.



