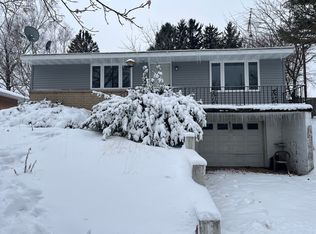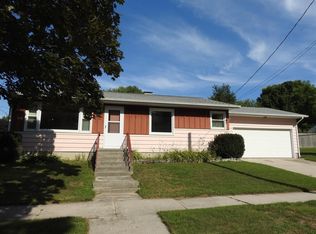Closed
$190,000
1503 Philippen STREET, Manitowoc, WI 54220
3beds
1,891sqft
Single Family Residence
Built in 1924
7,405.2 Square Feet Lot
$197,800 Zestimate®
$100/sqft
$1,478 Estimated rent
Home value
$197,800
$142,000 - $273,000
$1,478/mo
Zestimate® history
Loading...
Owner options
Explore your selling options
What's special
Welcome to this charming 3-bedroom, 1.5-bath home! While the exterior could use a little TLC, the interior is absolutely stunning and ready to impress. Step into a spacious and airy living room perfect for entertaining, and enjoy a large dining area with gleaming hardwood floors. The bright, white kitchen exudes good vibes and offers plenty of cabinetry, recessed lighting, and an eat-in space, plus a convenient half bath. Upstairs, you'll find three cozy bedrooms with continued hardwoods and a full bath. Additional features include a front enclosed porch, attached 2-car garage, and a roomy, fenced backyard with a storage shed. Roof (2013), AC (2021), and Furnace (2014) make this home a great find! Schedule your showing today!
Zillow last checked: 8 hours ago
Listing updated: May 12, 2025 at 08:27am
Listed by:
August Richter 920-242-8417,
Keller Williams-Manitowoc
Bought with:
Kasey K Duzeski
Source: WIREX MLS,MLS#: 1911676 Originating MLS: Metro MLS
Originating MLS: Metro MLS
Facts & features
Interior
Bedrooms & bathrooms
- Bedrooms: 3
- Bathrooms: 2
- Full bathrooms: 1
- 1/2 bathrooms: 1
Primary bedroom
- Level: Upper
- Area: 276
- Dimensions: 23 x 12
Bedroom 2
- Level: Upper
- Area: 192
- Dimensions: 16 x 12
Bedroom 3
- Level: Upper
- Area: 156
- Dimensions: 13 x 12
Bathroom
- Features: Tub Only, Shower Over Tub
Dining room
- Level: Main
- Area: 220
- Dimensions: 20 x 11
Kitchen
- Level: Main
- Area: 198
- Dimensions: 18 x 11
Living room
- Level: Main
- Area: 506
- Dimensions: 23 x 22
Heating
- Natural Gas, Forced Air
Cooling
- Central Air
Appliances
- Included: Cooktop, Dishwasher, Disposal, Dryer, Freezer, Microwave, Oven, Refrigerator, Washer
Features
- High Speed Internet, Pantry, Kitchen Island
- Flooring: Wood or Sim.Wood Floors
- Basement: Full,Other
Interior area
- Total structure area: 1,891
- Total interior livable area: 1,891 sqft
- Finished area above ground: 1,891
Property
Parking
- Total spaces: 2
- Parking features: Built-in under Home, Garage Door Opener, Detached, 2 Car, 1 Space
- Attached garage spaces: 2
Features
- Levels: One and One Half
- Stories: 1
- Fencing: Fenced Yard
Lot
- Size: 7,405 sqft
- Features: Sidewalks
Details
- Additional structures: Garden Shed
- Parcel number: 355060006
- Zoning: Residential
- Special conditions: Arms Length
Construction
Type & style
- Home type: SingleFamily
- Architectural style: Other
- Property subtype: Single Family Residence
Materials
- Other
Condition
- 21+ Years
- New construction: No
- Year built: 1924
Utilities & green energy
- Sewer: Public Sewer
- Water: Public
- Utilities for property: Cable Available
Community & neighborhood
Location
- Region: Manitowoc
- Municipality: Manitowoc
Price history
| Date | Event | Price |
|---|---|---|
| 5/9/2025 | Sold | $190,000+11.8%$100/sqft |
Source: | ||
| 3/31/2025 | Contingent | $169,900$90/sqft |
Source: | ||
| 3/29/2025 | Listed for sale | $169,900$90/sqft |
Source: | ||
Public tax history
| Year | Property taxes | Tax assessment |
|---|---|---|
| 2023 | -- | $133,200 +34.8% |
| 2022 | -- | $98,800 |
| 2021 | -- | $98,800 +23.7% |
Find assessor info on the county website
Neighborhood: 54220
Nearby schools
GreatSchools rating
- 4/10Jefferson Elementary SchoolGrades: K-5Distance: 0.1 mi
- 2/10Washington Junior High SchoolGrades: 6-8Distance: 0.4 mi
- 4/10Lincoln High SchoolGrades: 9-12Distance: 0.5 mi
Schools provided by the listing agent
- High: Lincoln
- District: Manitowoc
Source: WIREX MLS. This data may not be complete. We recommend contacting the local school district to confirm school assignments for this home.

Get pre-qualified for a loan
At Zillow Home Loans, we can pre-qualify you in as little as 5 minutes with no impact to your credit score.An equal housing lender. NMLS #10287.

