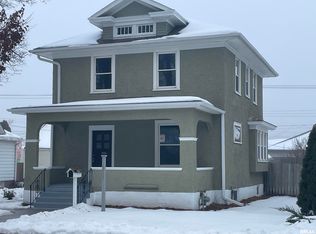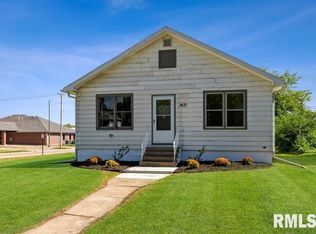Closed
Street View
$110,000
1503 Pershing Blvd, Clinton, IA 52732
4beds
1,836sqft
Townhouse, Single Family Residence
Built in 1922
6,250 Square Feet Lot
$145,000 Zestimate®
$60/sqft
$1,335 Estimated rent
Home value
$145,000
$129,000 - $161,000
$1,335/mo
Zestimate® history
Loading...
Owner options
Explore your selling options
What's special
Centrally located on quiet Pershing Blvd., four square four bedroom home with beautiful natural woodwork. Enclosed front porch with combination windows. Impressive entry with open stairway, leaded window and beveled French doors leading into the living room, as well as an entry coat closet. The spacious dining room is open to the living room, but separated by natural wood beams with built-in bookcase with glass doors and a built-in desk and storage. The bright dining room has a built-in window seat below a wall of windows. Access to a large den, from the dining room and the kitchen with two walls of windows from the east and south. Eat-in kitchen with natural wood cabinets. The upper cabinets extend to the ceiling providing extra storage. Main level laundry with hook ups in the basement also. Laundry shoots on the first and second floor. One-quarter bath also on main level. All four bedrooms are excellent size with ample closet space in each bedroom. Full bath on upper level. Walk-up attic. Large detached garage and a fenced in dog run. Recent improvements include newer windows, a roof in 2015, furnace in 2022 and central air conditioning age unknown. Executor believes there is wood flooring throughout except for kitchen, den and possibly upstairs bathroom. All appliances in the home will remain. Do not miss out on the opportunity to own a 4 bedroom home with charm, space and features not normally found in the Clinton, Iowa market. Great home!
Zillow last checked: 8 hours ago
Listing updated: 9 hours ago
Listing courtesy of:
James Cavanagh 563-212-4570,
Deleted Office
Bought with:
Sandy Huizenga
Ruhl&Ruhl REALTORS Clinton
Source: MRED as distributed by MLS GRID,MLS#: QC4242197
Facts & features
Interior
Bedrooms & bathrooms
- Bedrooms: 4
- Bathrooms: 2
- Full bathrooms: 1
- 1/2 bathrooms: 1
Primary bedroom
- Features: Flooring (Carpet)
- Level: Second
- Area: 156 Square Feet
- Dimensions: 13x12
Bedroom 2
- Features: Flooring (Hardwood)
- Level: Second
- Area: 156 Square Feet
- Dimensions: 13x12
Bedroom 3
- Features: Flooring (Hardwood)
- Level: Second
- Area: 156 Square Feet
- Dimensions: 12x13
Bedroom 4
- Features: Flooring (Hardwood)
- Level: Second
- Area: 99 Square Feet
- Dimensions: 9x11
Dining room
- Features: Flooring (Carpet)
- Level: Main
- Area: 195 Square Feet
- Dimensions: 15x13
Kitchen
- Features: Flooring (Other)
- Level: Main
- Area: 196 Square Feet
- Dimensions: 14x14
Laundry
- Features: Flooring (Other)
- Level: Main
- Area: 84 Square Feet
- Dimensions: 12x7
Living room
- Features: Flooring (Carpet)
- Level: Main
- Area: 234 Square Feet
- Dimensions: 13x18
Office
- Features: Flooring (Carpet)
- Level: Main
- Area: 144 Square Feet
- Dimensions: 12x12
Heating
- Forced Air, Natural Gas
Cooling
- Central Air
Appliances
- Included: Range, Refrigerator, Gas Water Heater
Features
- Windows: Window Treatments
- Basement: Full,Egress Window
Interior area
- Total interior livable area: 1,836 sqft
Property
Parking
- Total spaces: 1
- Parking features: Detached, Garage, Guest
- Garage spaces: 1
Features
- Stories: 2
Lot
- Size: 6,250 sqft
- Dimensions: 50' x 125'
- Features: Corner Lot
Details
- Parcel number: +8610660000
- Zoning: Call
Construction
Type & style
- Home type: Townhouse
- Property subtype: Townhouse, Single Family Residence
Materials
- Frame, Stucco
- Foundation: Block
Condition
- New construction: No
- Year built: 1922
Utilities & green energy
- Sewer: Public Sewer
- Water: Public
Community & neighborhood
Location
- Region: Clinton
- Subdivision: Deed To Lyons City
Other
Other facts
- Listing terms: Conventional
Price history
| Date | Event | Price |
|---|---|---|
| 6/15/2023 | Sold | $110,000-8.3%$60/sqft |
Source: | ||
| 4/29/2023 | Contingent | $119,900$65/sqft |
Source: | ||
| 4/24/2023 | Listed for sale | $119,900$65/sqft |
Source: | ||
Public tax history
| Year | Property taxes | Tax assessment |
|---|---|---|
| 2024 | $2,072 +16.8% | $123,440 |
| 2023 | $1,774 +0.1% | $123,440 +32.2% |
| 2022 | $1,772 -5.8% | $93,395 |
Find assessor info on the county website
Neighborhood: 52732
Nearby schools
GreatSchools rating
- 4/10Eagle Heights Elementary SchoolGrades: PK-5Distance: 1.3 mi
- 4/10Clinton Middle SchoolGrades: 6-8Distance: 1.9 mi
- 3/10Clinton High SchoolGrades: 9-12Distance: 2 mi
Schools provided by the listing agent
- High: Clinton High
Source: MRED as distributed by MLS GRID. This data may not be complete. We recommend contacting the local school district to confirm school assignments for this home.

Get pre-qualified for a loan
At Zillow Home Loans, we can pre-qualify you in as little as 5 minutes with no impact to your credit score.An equal housing lender. NMLS #10287.

