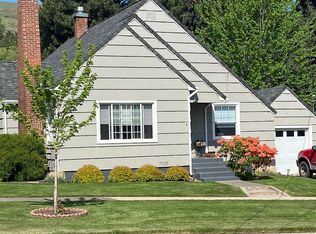Classic wood sided bungalow with 2400 sf on 2 floors including attached lower level garage. Fine care has been taken in the 3 bedroom home that offers hardwood floors, updated heating system, electrical, and newer remodeled kitchen. 2 full bathrooms with one on each level. The cozy back yard is retreat like. The daylight basement has wonderful work areas, bedroom and storage. The windows & roof were updated plus extra insulation added.
This property is off market, which means it's not currently listed for sale or rent on Zillow. This may be different from what's available on other websites or public sources.

