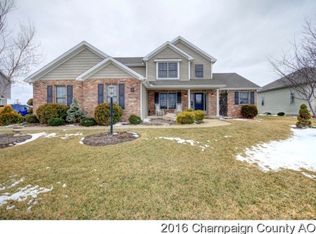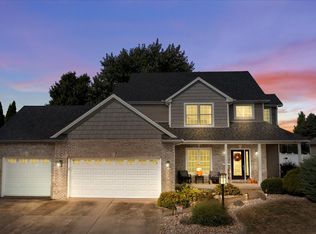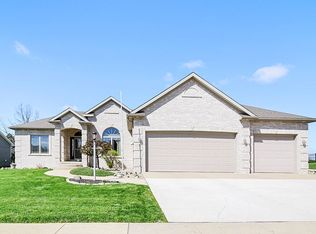Outstanding Armstrong constructed home in sought after Thornewood North Subdivision! This beautiful home is situated on a large manicured lot! Over 3500 sq.ft. of living space, first floor provides open floor plan with a comfortable flow. The large living room with soaring ceiling, fireplace and sliding door leading to patio, spacious eat-in kitchen with center island, and numerous cabinets. A formal dining room with beautiful wood floors, and a Large Master with a Jacuzzi tub and oversized dual vanity complete the first floor. Second floor offers 3 additional bedrooms with large walk-in closets. The Full basement offers a huge family room, 5th bedroom, office/gym, full bath and room for storage! Backyard sports a deck and patio and the yard is equipped with an irrigation System. Come See!
This property is off market, which means it's not currently listed for sale or rent on Zillow. This may be different from what's available on other websites or public sources.



