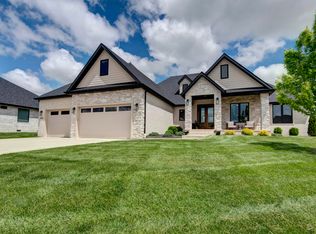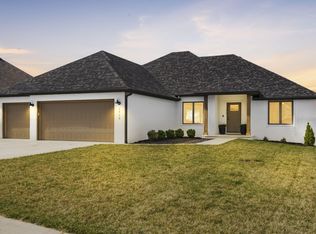Closed
Price Unknown
1503 N Edgemont Circle, Springfield, MO 65802
4beds
2,087sqft
Single Family Residence
Built in 2021
0.31 Acres Lot
$441,500 Zestimate®
$--/sqft
$2,080 Estimated rent
Home value
$441,500
$402,000 - $486,000
$2,080/mo
Zestimate® history
Loading...
Owner options
Explore your selling options
What's special
Welcome to 1503 N Edgemont, a beautifully maintained home located on a corner lot in the desirable Lakes at Wild Horse subdivision. Built in 2021, this 4-bedroom, 2-bathroom home offers over 2,000 square feet of thoughtfully designed living space and a 3-car garage. The split bedroom floorplan provides privacy and comfort, while the open-concept kitchen and living area are perfect for entertaining. You'll love the granite countertops, stainless steel appliances, large island, and engineered hardwood flooring throughout the main areas. The primary suite features a spacious walk-in closet, double granite vanity, walk-in shower, and a relaxing soaking tub. Enjoy evenings on the partially covered patio under the pergola, surrounded by a fully fenced backyard and beautiful landscaping. This move-in ready home has it all--space, style, and a fantastic location!
Zillow last checked: 8 hours ago
Listing updated: May 12, 2025 at 06:34am
Listed by:
Team Serrano 417-889-7000,
Assist 2 Sell
Bought with:
Stephen D Burks, 1999028871
Murney Associates - Primrose
Source: SOMOMLS,MLS#: 60291975
Facts & features
Interior
Bedrooms & bathrooms
- Bedrooms: 4
- Bathrooms: 2
- Full bathrooms: 2
Heating
- Forced Air, Natural Gas
Cooling
- Central Air, Ceiling Fan(s)
Appliances
- Included: Dishwasher, Gas Water Heater, Free-Standing Electric Oven, Microwave, Water Softener Owned, Disposal
- Laundry: Main Level, W/D Hookup
Features
- Walk-in Shower, Internet - Fiber Optic, Soaking Tub, Granite Counters
- Flooring: Carpet, Engineered Hardwood, Tile
- Windows: Blinds, Double Pane Windows
- Has basement: No
- Attic: Pull Down Stairs
- Has fireplace: Yes
- Fireplace features: Living Room, Gas
Interior area
- Total structure area: 2,087
- Total interior livable area: 2,087 sqft
- Finished area above ground: 2,087
- Finished area below ground: 0
Property
Parking
- Total spaces: 3
- Parking features: Driveway, Garage Faces Front
- Attached garage spaces: 3
- Has uncovered spaces: Yes
Features
- Levels: One
- Stories: 1
- Patio & porch: Patio, Covered
- Exterior features: Rain Gutters
- Fencing: Privacy,Wood
Lot
- Size: 0.31 Acres
- Features: Sprinklers In Front, Sprinklers In Rear, Corner Lot, Landscaped, Curbs
Details
- Parcel number: 1211400135
Construction
Type & style
- Home type: SingleFamily
- Property subtype: Single Family Residence
Materials
- Brick, Stone
- Foundation: Crawl Space
- Roof: Composition
Condition
- Year built: 2021
Utilities & green energy
- Sewer: Public Sewer
Community & neighborhood
Security
- Security features: Smoke Detector(s)
Location
- Region: Springfield
- Subdivision: The Lakes Wild Horse
HOA & financial
HOA
- HOA fee: $663 annually
- Services included: Play Area, Basketball Court, Clubhouse, Trash, Tennis Court(s), Pool, Common Area Maintenance
Other
Other facts
- Listing terms: Cash,VA Loan,FHA,Conventional
Price history
| Date | Event | Price |
|---|---|---|
| 5/9/2025 | Sold | -- |
Source: | ||
| 4/18/2025 | Pending sale | $450,000$216/sqft |
Source: | ||
| 4/15/2025 | Listed for sale | $450,000-6.3%$216/sqft |
Source: | ||
| 3/13/2025 | Listing removed | -- |
Source: Owner Report a problem | ||
| 11/21/2024 | Price change | $480,000+47.7%$230/sqft |
Source: Owner Report a problem | ||
Public tax history
| Year | Property taxes | Tax assessment |
|---|---|---|
| 2025 | $4,075 +8.2% | $76,140 +14.2% |
| 2024 | $3,767 -0.5% | $66,690 |
| 2023 | $3,785 +14.5% | $66,690 +17.7% |
Find assessor info on the county website
Neighborhood: 65802
Nearby schools
GreatSchools rating
- 8/10Hickory Hills Elementary SchoolGrades: K-5Distance: 1.4 mi
- 9/10Hickory Hills Middle SchoolGrades: 6-8Distance: 1.4 mi
- 8/10Glendale High SchoolGrades: 9-12Distance: 4.6 mi
Schools provided by the listing agent
- Elementary: SGF-Hickory Hills
- Middle: SGF-Hickory Hills
- High: SGF-Glendale
Source: SOMOMLS. This data may not be complete. We recommend contacting the local school district to confirm school assignments for this home.
Sell with ease on Zillow
Get a Zillow Showcase℠ listing at no additional cost and you could sell for —faster.
$441,500
2% more+$8,830
With Zillow Showcase(estimated)$450,330

