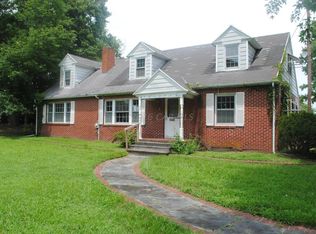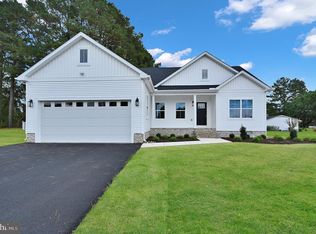Sold for $351,000
$351,000
1503 Mount Hermon Rd, Salisbury, MD 21804
4beds
2,939sqft
Single Family Residence
Built in 1920
0.71 Acres Lot
$380,500 Zestimate®
$119/sqft
$2,653 Estimated rent
Home value
$380,500
$358,000 - $407,000
$2,653/mo
Zestimate® history
Loading...
Owner options
Explore your selling options
What's special
This recently renovated farmhouse offers the best of both worlds with its original hardwood floors, ornate molding and trim, oak pocket doors, mantel and banister juxtaposed by a new kitchen with stainless steel appliances, large center island and ceramic tile floor and beautifully updated bathrooms with tile surround and modern finishes. An attached one bedroom, one bathroom apartment, also completely updated with built-ins and modern amenities, offers either an income stream or room for visitors as a guest suite. The third floor has been finished as another bedroom. The backyard is a homesteader's dream complete with a chicken coop, pond, fruit trees and bushes including apple, apricot, peach trees, various berries, paw paw fruit, vegetables and ornamentals. There's also a partial basement with a tankless water heater, garage and workshop plus city water and sewer.
Zillow last checked: 8 hours ago
Listing updated: December 22, 2025 at 05:06pm
Listed by:
Brad Rayfield 443-880-5964,
Coldwell Banker Realty
Bought with:
Lynn M Makowiecki, 5011254
Coldwell Banker Realty
Source: Bright MLS,MLS#: MDWC2013352
Facts & features
Interior
Bedrooms & bathrooms
- Bedrooms: 4
- Bathrooms: 4
- Full bathrooms: 3
- 1/2 bathrooms: 1
- Main level bathrooms: 2
- Main level bedrooms: 1
Primary bedroom
- Level: Unspecified
Bedroom 2
- Level: Unspecified
Bedroom 3
- Level: Unspecified
Other
- Level: Unspecified
Dining room
- Level: Unspecified
Other
- Level: Unspecified
Family room
- Level: Unspecified
Foyer
- Level: Unspecified
Kitchen
- Level: Unspecified
Living room
- Level: Unspecified
Mud room
- Level: Unspecified
Workshop
- Level: Unspecified
Heating
- Central, Electric
Cooling
- Central Air, Electric
Appliances
- Included: Dryer, Refrigerator, Cooktop, Washer, Gas Water Heater
- Laundry: Main Level, Dryer In Unit, Washer In Unit, Mud Room
Features
- Kitchen - Country, Dining Area, 9'+ Ceilings, Dry Wall
- Flooring: Hardwood, Ceramic Tile, Carpet, Wood
- Basement: Exterior Entry,Partial,Unfinished
- Number of fireplaces: 1
- Fireplace features: Mantel(s)
Interior area
- Total structure area: 2,939
- Total interior livable area: 2,939 sqft
- Finished area above ground: 2,939
- Finished area below ground: 0
Property
Parking
- Total spaces: 6
- Parking features: Garage Faces Front, Circular Driveway, Driveway, Off Street, Detached
- Garage spaces: 1
- Uncovered spaces: 5
Accessibility
- Accessibility features: None
Features
- Levels: Two
- Stories: 2
- Patio & porch: Porch
- Exterior features: Rain Gutters
- Pool features: None
- Fencing: Back Yard,Privacy,Wood
Lot
- Size: 0.71 Acres
Details
- Additional structures: Above Grade, Below Grade, Outbuilding
- Parcel number: 2305029333
- Zoning: LBI
- Zoning description: Light Business/Industrial
- Special conditions: Standard
Construction
Type & style
- Home type: SingleFamily
- Architectural style: Colonial
- Property subtype: Single Family Residence
Materials
- Stick Built, Frame
- Foundation: Block, Crawl Space, Permanent
- Roof: Asphalt,Architectural Shingle
Condition
- Good
- New construction: No
- Year built: 1920
- Major remodel year: 2018
Utilities & green energy
- Electric: 200+ Amp Service
- Sewer: Public Sewer
- Water: Public
- Utilities for property: Cable Connected, Natural Gas Available, Cable
Community & neighborhood
Location
- Region: Salisbury
- Subdivision: None Available
- Municipality: Salisbury
Other
Other facts
- Listing agreement: Exclusive Right To Sell
- Listing terms: Cash,Conventional
- Ownership: Fee Simple
Price history
| Date | Event | Price |
|---|---|---|
| 6/5/2024 | Sold | $351,000+6.4%$119/sqft |
Source: | ||
| 5/2/2024 | Pending sale | $329,900$112/sqft |
Source: | ||
| 4/24/2024 | Listed for sale | $329,900+83.3%$112/sqft |
Source: | ||
| 9/18/2017 | Sold | $180,000-4.8%$61/sqft |
Source: Public Record Report a problem | ||
| 8/27/2017 | Listed for sale | $189,000$64/sqft |
Source: Meredith Fine Properties #509965 Report a problem | ||
Public tax history
| Year | Property taxes | Tax assessment |
|---|---|---|
| 2025 | -- | $271,767 +13.3% |
| 2024 | $4,777 +4.4% | $239,800 +6.4% |
| 2023 | $4,575 +8.4% | $225,300 -6% |
Find assessor info on the county website
Neighborhood: 21804
Nearby schools
GreatSchools rating
- 3/10Glen Avenue SchoolGrades: 2-5Distance: 0.4 mi
- 3/10Wicomico Middle SchoolGrades: 6-8Distance: 1.6 mi
- 2/10Wicomico High SchoolGrades: 9-12Distance: 1.2 mi
Schools provided by the listing agent
- District: Wicomico County Public Schools
Source: Bright MLS. This data may not be complete. We recommend contacting the local school district to confirm school assignments for this home.
Get a cash offer in 3 minutes
Find out how much your home could sell for in as little as 3 minutes with a no-obligation cash offer.
Estimated market value$380,500
Get a cash offer in 3 minutes
Find out how much your home could sell for in as little as 3 minutes with a no-obligation cash offer.
Estimated market value
$380,500

