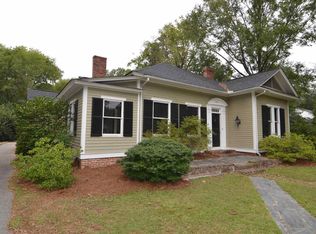Located blocks from restaurants, shopping, banks, and local entertainment, this beautiful Antebellum home was built in 1903 in the heart of Historic Camden, SC. Maintained by the original owner's family over the years, this home was beautifully restored with many modern upgrades. Then main house features 4 bedrooms/2 bathrooms upstairs with a main floor master bedroom with a private bath, walk-in closet, sitting area, and bar. The main floor also offers a formal living room and dining room with gleaming hardwoods, beautiful hand crafted ceilings, cove molding, and pocket doors. The kitchen features modern appliances, granite counter tops, natural cabinets, and a large granite-top island with cook top and bar seating. An attached 700 sq ft apartment is included in the main house with a kitchen, living room, 2 bedrooms, and a bathroom. Also on the property is a spacious 3 car garage. Check out the virtual walk through tour online.
This property is off market, which means it's not currently listed for sale or rent on Zillow. This may be different from what's available on other websites or public sources.
