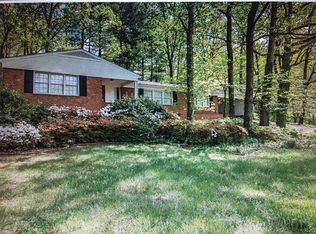1.54 acres in Emerywood Forest - a rare find!. Great condition! Very Private at the end of a cul-d-sac. Such a versatile floor plan w/ Large Great Room - two built-in bookcases that can be 2 rooms if fits your family life style. Surrounded by trees. Open Kitchen has bar for eating + breakfast room. Large Laundry w/storage shelves at one end. Bonus room on 2nd floor has back stairs for privacy/convenience-could be 4th BEDROOM. Master suite has full bath w/whirlpool tub. Large private deck. UNIQUE property
This property is off market, which means it's not currently listed for sale or rent on Zillow. This may be different from what's available on other websites or public sources.
