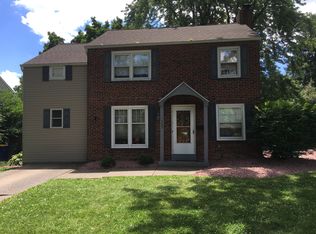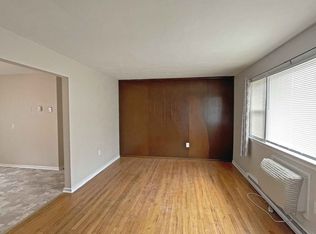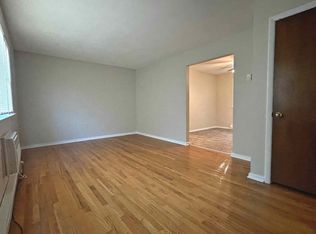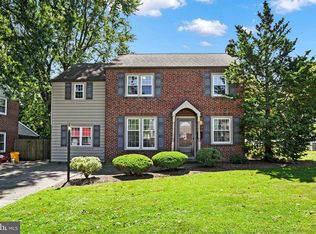Sold for $310,000
$310,000
1503 Letchworth Rd, Camp Hill, PA 17011
3beds
2,070sqft
Single Family Residence
Built in 1948
6,534 Square Feet Lot
$339,400 Zestimate®
$150/sqft
$2,097 Estimated rent
Home value
$339,400
$322,000 - $356,000
$2,097/mo
Zestimate® history
Loading...
Owner options
Explore your selling options
What's special
This charming 3 bed, 2 bath home is looking for its new owner! This property is located in the desirable Highland Park neighborhood of Camp Hill, a quiet neighborhood that’s only a short drive to downtown Camp Hill or Harrisburg. The main level of the home features hardwood floors, a spacious living room, formal dining room, and a kitchen with upgraded countertops and a gas stove as well as a tiled sun porch. There is a bonus space currently used as an office complete with a full bathroom on the main level! All three large bedrooms are upstairs, including the spacious primary bedroom with attached walk-in closet. The fully finished basement provides extra space for a recreation room or storage. The home was well maintained by its previous owners, and would be perfect for anyone looking for comfortable living in a friendly neighborhood. within walking distance to parks, restaurants and more! Contact us to schedule your showing today!
Zillow last checked: 8 hours ago
Listing updated: August 30, 2023 at 05:05am
Listed by:
Shanna Geistwite 717-805-7237,
Core Partners Realty LLC
Bought with:
Aaron Quintana
Joy Daniels Real Estate Group, Ltd
Source: Bright MLS,MLS#: PACB2022204
Facts & features
Interior
Bedrooms & bathrooms
- Bedrooms: 3
- Bathrooms: 2
- Full bathrooms: 2
- Main level bathrooms: 1
Basement
- Area: 600
Heating
- Forced Air, Natural Gas
Cooling
- Central Air, Natural Gas
Appliances
- Included: Dishwasher, Dryer, Oven/Range - Gas, Cooktop, Washer, Gas Water Heater
- Laundry: In Basement
Features
- Breakfast Area, Ceiling Fan(s), Combination Kitchen/Dining, Dining Area, Floor Plan - Traditional, Upgraded Countertops, Walk-In Closet(s)
- Flooring: Carpet, Ceramic Tile, Hardwood, Wood
- Basement: Finished
- Number of fireplaces: 1
- Fireplace features: Wood Burning
Interior area
- Total structure area: 2,070
- Total interior livable area: 2,070 sqft
- Finished area above ground: 1,470
- Finished area below ground: 600
Property
Parking
- Total spaces: 2
- Parking features: Asphalt, Driveway
- Uncovered spaces: 2
Accessibility
- Accessibility features: None
Features
- Levels: Two
- Stories: 2
- Patio & porch: Patio, Porch
- Pool features: None
- Fencing: Wood
Lot
- Size: 6,534 sqft
- Features: Rear Yard
Details
- Additional structures: Above Grade, Below Grade, Outbuilding
- Parcel number: 13230547302
- Zoning: RESIDENTIAL
- Special conditions: Standard
Construction
Type & style
- Home type: SingleFamily
- Architectural style: Traditional
- Property subtype: Single Family Residence
Materials
- Stick Built
- Foundation: Other
- Roof: Architectural Shingle
Condition
- Very Good
- New construction: No
- Year built: 1948
Utilities & green energy
- Electric: 200+ Amp Service
- Sewer: Public Sewer
- Water: Public
- Utilities for property: Cable Available, Natural Gas Available
Community & neighborhood
Location
- Region: Camp Hill
- Subdivision: Highland Park
- Municipality: LOWER ALLEN TWP
Other
Other facts
- Listing agreement: Exclusive Right To Sell
- Listing terms: Cash,Conventional,FHA,VA Loan
- Ownership: Fee Simple
Price history
| Date | Event | Price |
|---|---|---|
| 8/25/2023 | Sold | $310,000-4.6%$150/sqft |
Source: | ||
| 7/21/2023 | Pending sale | $324,900$157/sqft |
Source: | ||
| 7/14/2023 | Listed for sale | $324,900+106.3%$157/sqft |
Source: | ||
| 8/31/2004 | Sold | $157,500$76/sqft |
Source: Public Record Report a problem | ||
Public tax history
| Year | Property taxes | Tax assessment |
|---|---|---|
| 2025 | $3,804 +6.3% | $179,600 |
| 2024 | $3,578 +6.5% | $179,600 +3.8% |
| 2023 | $3,359 +1.6% | $173,000 |
Find assessor info on the county website
Neighborhood: 17011
Nearby schools
GreatSchools rating
- 5/10Highland El SchoolGrades: K-5Distance: 0.3 mi
- 7/10Allen Middle SchoolGrades: 6-8Distance: 2.8 mi
- 7/10Cedar Cliff High SchoolGrades: 9-12Distance: 0.4 mi
Schools provided by the listing agent
- Elementary: Highland
- Middle: Allen
- High: Cedar Cliff
- District: West Shore
Source: Bright MLS. This data may not be complete. We recommend contacting the local school district to confirm school assignments for this home.
Get pre-qualified for a loan
At Zillow Home Loans, we can pre-qualify you in as little as 5 minutes with no impact to your credit score.An equal housing lender. NMLS #10287.
Sell for more on Zillow
Get a Zillow Showcase℠ listing at no additional cost and you could sell for .
$339,400
2% more+$6,788
With Zillow Showcase(estimated)$346,188



