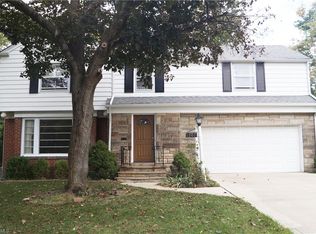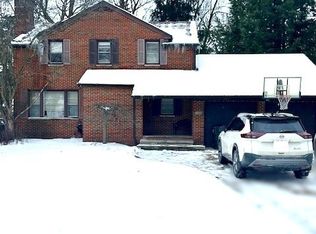Sold for $141,000
$141,000
1503 Laclede Rd, South Euclid, OH 44121
2beds
1,519sqft
Single Family Residence
Built in 1949
5,719.43 Square Feet Lot
$159,300 Zestimate®
$93/sqft
$1,530 Estimated rent
Home value
$159,300
$148,000 - $170,000
$1,530/mo
Zestimate® history
Loading...
Owner options
Explore your selling options
What's special
Charming brick Cape Cod with neutral decor & close to the park. The sunken living rm provides natural wood floors and a natural gas fireplace which makes it very inviting. The kitchen is equipped with high-end stainless steel appliances, separate dining area, plus a small office off the rear of the kitchen. The first floor has a full bath as well as the second floor master bedrm with large walk-in closet. Furnace & air are approx. 2 yrs old. The lower level currently is used for storage but could be finished to add that additional living space.
Zillow last checked: 8 hours ago
Listing updated: August 26, 2023 at 02:43pm
Listing Provided by:
Douglas Asp 440-823-8328,
CENTURY 21 DePiero & Associates, Inc.
Bought with:
Paul C Morris, 2016001686
Keller Williams Greater Metropolitan
Source: MLS Now,MLS#: 4420627 Originating MLS: Akron Cleveland Association of REALTORS
Originating MLS: Akron Cleveland Association of REALTORS
Facts & features
Interior
Bedrooms & bathrooms
- Bedrooms: 2
- Bathrooms: 2
- Full bathrooms: 2
- Main level bathrooms: 1
- Main level bedrooms: 1
Primary bedroom
- Description: Flooring: Wood
- Level: Second
- Dimensions: 14.00 x 12.00
Bedroom
- Description: Flooring: Wood
- Level: First
- Dimensions: 13.00 x 11.00
Dining room
- Description: Flooring: Wood
- Level: First
- Dimensions: 11.00 x 9.00
Eat in kitchen
- Description: Flooring: Linoleum
- Level: First
- Dimensions: 15.00 x 10.00
Living room
- Description: Flooring: Wood
- Level: First
- Dimensions: 15.00 x 12.00
Office
- Description: Flooring: Linoleum
- Level: First
- Dimensions: 10.00 x 8.00
Heating
- Forced Air, Gas
Cooling
- Central Air
Appliances
- Included: Dryer, Dishwasher, Microwave, Range, Refrigerator, Washer
Features
- Basement: Full,Sump Pump
- Number of fireplaces: 1
Interior area
- Total structure area: 1,519
- Total interior livable area: 1,519 sqft
- Finished area above ground: 1,519
Property
Parking
- Total spaces: 1
- Parking features: Attached, Garage, Paved
- Attached garage spaces: 1
Accessibility
- Accessibility features: None
Features
- Levels: Two
- Stories: 2
- Fencing: Chain Link
Lot
- Size: 5,719 sqft
- Dimensions: 50 x 104
Details
- Parcel number: 70405018
Construction
Type & style
- Home type: SingleFamily
- Architectural style: Cape Cod
- Property subtype: Single Family Residence
Materials
- Aluminum Siding, Brick
- Roof: Asphalt,Fiberglass
Condition
- Year built: 1949
Utilities & green energy
- Sewer: Public Sewer
- Water: Public
Community & neighborhood
Community
- Community features: Public Transportation
Location
- Region: South Euclid
- Subdivision: Belvoir Terrace
Other
Other facts
- Listing terms: Cash,Conventional,FHA,VA Loan
Price history
| Date | Event | Price |
|---|---|---|
| 3/28/2023 | Sold | $141,000+4.5%$93/sqft |
Source: | ||
| 2/27/2023 | Pending sale | $134,900$89/sqft |
Source: | ||
| 2/24/2023 | Listed for sale | $134,900$89/sqft |
Source: | ||
| 2/17/2023 | Pending sale | $134,900$89/sqft |
Source: | ||
| 2/8/2023 | Listed for sale | $134,900$89/sqft |
Source: | ||
Public tax history
| Year | Property taxes | Tax assessment |
|---|---|---|
| 2024 | $3,503 +35.3% | $49,350 +68.8% |
| 2023 | $2,590 +0.6% | $29,230 |
| 2022 | $2,575 +0.8% | $29,230 |
Find assessor info on the county website
Neighborhood: 44121
Nearby schools
GreatSchools rating
- 5/10Rowland Elementary SchoolGrades: PK-3Distance: 0.7 mi
- 4/10Greenview Upper Elementary SchoolGrades: 4-8Distance: 0.7 mi
- 5/10Brush High SchoolGrades: 9-12Distance: 1.1 mi
Schools provided by the listing agent
- District: South Euclid-Lyndhurst - 1829
Source: MLS Now. This data may not be complete. We recommend contacting the local school district to confirm school assignments for this home.

Get pre-qualified for a loan
At Zillow Home Loans, we can pre-qualify you in as little as 5 minutes with no impact to your credit score.An equal housing lender. NMLS #10287.

