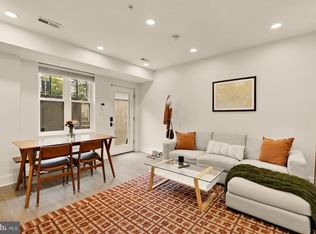Sold for $564,000
$564,000
1503 K St SE #C01, Washington, DC 20003
2beds
1,024sqft
Condominium
Built in 1949
-- sqft lot
$553,700 Zestimate®
$551/sqft
$2,985 Estimated rent
Home value
$553,700
$520,000 - $587,000
$2,985/mo
Zestimate® history
Loading...
Owner options
Explore your selling options
What's special
This beautifully appointed, two bedroom, two bath condo lives like a house! Offering the perfect blend of sleek design and functionality, this 2-level unit features a private front and rear entrance, parking, and a low condo fee. Step in the front door to find an open floor plan with beautiful wood floors and recessed lighting throughout. The spacious living room features a dramatic floor to ceiling window and flows effortlessly into the chef's kitchen, boasting gleaming quartz countertops, shaker cabinetry, a peninsula with seating for 4, and stainless steel appliances. A large pantry provides ample storage space for all your culinary needs. Beyond the kitchen, pass a modern bathroom with soaking tub, and stacked washer/dryer on your way to the spacious guest bedroom at the rear. Head upstairs to find your true retreat-- an expansive and bright primary suite, with en-suite bath, and a door leading to a shared flagstone patio. Dual-zone Nest temperature control ensures optimal comfort on both the upper and lower levels. The location offers unbeatable convenience and a wealth of amenities right at your doorstep. Situated in vibrant Capitol Hill, you're just two blocks from the Roost, a 12,500 square foot food hall bringing together a multitude of restaurants and a beautiful cafe, as well as the Potomac Ave metro to easily commute downtown. Take a short walk to Eastern Market or Barrack's Row, and enjoy easy access to the 20 mile Anacostia Riverwalk Trail, the playing fields at RFK, or take your pup to explore the fenced 35 acres at Congressional Cemetery. Welcome home!
Zillow last checked: 8 hours ago
Listing updated: May 23, 2025 at 10:40am
Listed by:
Mike Lederman 703-346-0455,
Compass,
Co-Listing Agent: Sara S Harr 202-441-4149,
Compass
Bought with:
Grant Cox, 0225246168
Samson Properties
Jason Cheperdak, SP200203338
Samson Properties
Source: Bright MLS,MLS#: DCDC2175208
Facts & features
Interior
Bedrooms & bathrooms
- Bedrooms: 2
- Bathrooms: 2
- Full bathrooms: 2
- Main level bathrooms: 1
- Main level bedrooms: 1
Basement
- Area: 0
Heating
- Forced Air, Electric
Cooling
- Central Air, Electric
Appliances
- Included: Electric Water Heater
- Laundry: In Unit
Features
- Basement: Full
- Has fireplace: No
Interior area
- Total structure area: 1,024
- Total interior livable area: 1,024 sqft
- Finished area above ground: 1,024
- Finished area below ground: 0
Property
Parking
- Total spaces: 1
- Parking features: Assigned, Off Street
- Details: Assigned Parking
Accessibility
- Accessibility features: None
Features
- Levels: Two
- Stories: 2
- Pool features: None
Lot
- Features: Urban Land-Sassafras-Chillum
Details
- Additional structures: Above Grade, Below Grade
- Parcel number: 1079//2006
- Zoning: RA-2
- Special conditions: Standard
Construction
Type & style
- Home type: Condo
- Architectural style: Contemporary
- Property subtype: Condominium
- Attached to another structure: Yes
Materials
- Combination
Condition
- New construction: No
- Year built: 1949
Utilities & green energy
- Sewer: Public Sewer
- Water: Public
Community & neighborhood
Location
- Region: Washington
- Subdivision: Old City #1
HOA & financial
Other fees
- Condo and coop fee: $243 monthly
Other
Other facts
- Listing agreement: Exclusive Right To Sell
- Ownership: Condominium
Price history
| Date | Event | Price |
|---|---|---|
| 5/22/2025 | Sold | $564,000+3.5%$551/sqft |
Source: | ||
| 4/14/2025 | Contingent | $545,000$532/sqft |
Source: | ||
| 4/11/2025 | Price change | $545,000-7.6%$532/sqft |
Source: | ||
| 3/27/2025 | Listed for sale | $589,900$576/sqft |
Source: | ||
Public tax history
| Year | Property taxes | Tax assessment |
|---|---|---|
| 2025 | $4,342 +3.4% | $616,310 +3.4% |
| 2024 | $4,198 -3% | $596,050 -2% |
| 2023 | $4,328 +6.7% | $607,920 +6.7% |
Find assessor info on the county website
Neighborhood: Barney Circle
Nearby schools
GreatSchools rating
- 7/10Tyler Elementary SchoolGrades: PK-5Distance: 0.5 mi
- 4/10Jefferson Middle School AcademyGrades: 6-8Distance: 2.1 mi
- 2/10Eastern High SchoolGrades: 9-12Distance: 0.9 mi
Schools provided by the listing agent
- District: District Of Columbia Public Schools
Source: Bright MLS. This data may not be complete. We recommend contacting the local school district to confirm school assignments for this home.
Get pre-qualified for a loan
At Zillow Home Loans, we can pre-qualify you in as little as 5 minutes with no impact to your credit score.An equal housing lender. NMLS #10287.
Sell for more on Zillow
Get a Zillow Showcase℠ listing at no additional cost and you could sell for .
$553,700
2% more+$11,074
With Zillow Showcase(estimated)$564,774
