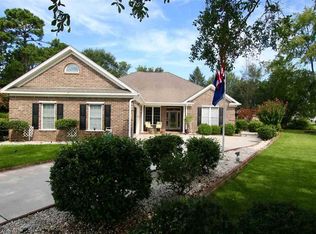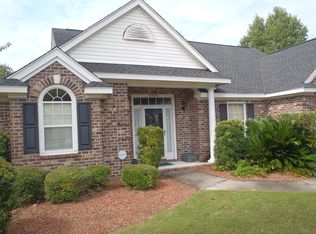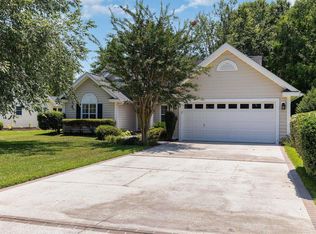Sold for $410,000 on 01/11/23
$410,000
1503 Inverness Ln., Murrells Inlet, SC 29576
3beds
2,086sqft
Single Family Residence
Built in 1996
0.25 Acres Lot
$435,900 Zestimate®
$197/sqft
$2,271 Estimated rent
Home value
$435,900
$414,000 - $458,000
$2,271/mo
Zestimate® history
Loading...
Owner options
Explore your selling options
What's special
This beautifully updated 3/2 home in the sought after Indigo Creek golf community has impeccable style, taste and quality with many updates: New windows 2022; Upgraded 3 season porch to 4 season porch with glass windows 2022; Garage door 2022; Complete sprinkler system zone control valves replaced 2021; Whole house Halo water filtration system 2021; Wireless Ecobee thermostat 2021; Paver stone patio 2020; New poured concrete sidewalk, front to back 2020; Complete HVAC system 2019; Hot water heater 2019; B-Hyve wireless sprinkler controller 2019; New roof 2018; Guest bathroom complete renovation 2018; Hot water booster pump 2018; Master bathroom complete renovation 2018; All new appliances 2018; Laminate & Ceramic Tile flooring 2017; New ceiling fans in kitchen, Carolina room, 4 season porch. The large landscaped yard on a 79 x 150' lot with a 6 zone irrigation on a separate water meter was recently completely renovated professionally. There is a 50' long driveway with custom stained concrete & a park like setting that you will enjoy from each of the rooms of your home. This home boast a large 18x17 living room with a vaulted ceiling, a family room/Carolina room full of windows that bring in lots of light and a door that leads to another added special feature, your fully enclosed porch. Another patio area off the Carolina room has lots of open space for entertaining outside your home. A kitchen that includes all the new appliances, granite counters, 42" solid oak cabinetry, double pantries, breakfast bar, breakfast nook & formal dining area all with laminate flooring. The spacious master bedroom has a tray ceiling and his n hers walk in closets. A master bath that includes double sinks, a raised vanity and a newly remodeled walk in shower. Additional features include tile in wet areas, ceiling fans in all the rooms, large laundry with washer/dryer, built in cabinets & laundry sink, 2 car garage with opener and a side service door, pull down stairs lead to floored storage space and hurricane shutters for your windows. This home is move in ready! Don't miss seeing it!
Zillow last checked: 8 hours ago
Listing updated: May 31, 2023 at 08:24am
Listed by:
Debbie Jackson 318-272-9777,
Divine Real Estate
Bought with:
Mike M Andrews, 84296
James W Smith Real Estate Co
Source: CCAR,MLS#: 2223391
Facts & features
Interior
Bedrooms & bathrooms
- Bedrooms: 3
- Bathrooms: 2
- Full bathrooms: 2
Primary bedroom
- Features: Tray Ceiling(s), Ceiling Fan(s), Main Level Master, Walk-In Closet(s)
Primary bedroom
- Dimensions: 16x14
Bedroom 2
- Dimensions: 12x11
Bedroom 3
- Dimensions: 12x11
Primary bathroom
- Features: Dual Sinks, Separate Shower, Vanity
Dining room
- Features: Separate/Formal Dining Room
Dining room
- Dimensions: 12x10
Family room
- Features: Ceiling Fan(s)
Great room
- Dimensions: 17x11
Kitchen
- Features: Breakfast Bar, Breakfast Area, Kitchen Exhaust Fan, Pantry, Solid Surface Counters
Kitchen
- Dimensions: 12x11
Living room
- Features: Ceiling Fan(s), Vaulted Ceiling(s)
Living room
- Dimensions: 18x17
Other
- Features: Bedroom on Main Level, Other
Other
- Features: Bedroom on Main Level, Other
Heating
- Central, Electric
Cooling
- Central Air
Appliances
- Included: Dishwasher, Disposal, Microwave, Range, Refrigerator, Range Hood, Dryer, Washer
- Laundry: Washer Hookup
Features
- Split Bedrooms, Window Treatments, Breakfast Bar, Bedroom on Main Level, Breakfast Area, Solid Surface Counters
- Flooring: Laminate, Tile
- Doors: Insulated Doors
Interior area
- Total structure area: 2,678
- Total interior livable area: 2,086 sqft
Property
Parking
- Total spaces: 6
- Parking features: Attached, Garage, Two Car Garage, Garage Door Opener
- Attached garage spaces: 2
Features
- Levels: One
- Stories: 1
- Patio & porch: Front Porch, Patio
- Exterior features: Patio
- Pool features: Community, Outdoor Pool
Lot
- Size: 0.25 Acres
- Dimensions: 75 x 150 x 79 x 141
- Features: Near Golf Course, Irregular Lot, Outside City Limits
Details
- Additional parcels included: ,
- Parcel number: 46306030001
- Zoning: Residentia
- Special conditions: None
Construction
Type & style
- Home type: SingleFamily
- Architectural style: Ranch
- Property subtype: Single Family Residence
Materials
- Brick Veneer, Vinyl Siding
- Foundation: Slab
Condition
- Resale
- Year built: 1996
Utilities & green energy
- Water: Public
- Utilities for property: Cable Available, Electricity Available, Phone Available, Sewer Available, Underground Utilities, Water Available
Green energy
- Energy efficient items: Doors, Windows
Community & neighborhood
Community
- Community features: Golf Carts OK, Golf, Long Term Rental Allowed, Pool
Location
- Region: Murrells Inlet
- Subdivision: Indigo Creek
HOA & financial
HOA
- Has HOA: Yes
- HOA fee: $75 monthly
- Amenities included: Owner Allowed Golf Cart, Owner Allowed Motorcycle, Pet Restrictions, Tenant Allowed Golf Cart, Tenant Allowed Motorcycle
- Services included: Common Areas, Pool(s)
Other
Other facts
- Listing terms: Cash,Conventional,FHA,VA Loan
Price history
| Date | Event | Price |
|---|---|---|
| 1/11/2023 | Sold | $410,000-4.4%$197/sqft |
Source: | ||
| 12/5/2022 | Pending sale | $429,000$206/sqft |
Source: | ||
| 10/24/2022 | Listed for sale | $429,000+90.7%$206/sqft |
Source: | ||
| 8/9/2017 | Sold | $225,000-4.2%$108/sqft |
Source: | ||
| 6/14/2017 | Pending sale | $234,900$113/sqft |
Source: Coldwell Banker Chicora Advantage #1711799 | ||
Public tax history
| Year | Property taxes | Tax assessment |
|---|---|---|
| 2024 | $1,676 | $403,901 +62.5% |
| 2023 | -- | $248,520 |
| 2022 | -- | $248,520 |
Find assessor info on the county website
Neighborhood: 29576
Nearby schools
GreatSchools rating
- 5/10St. James Elementary SchoolGrades: PK-4Distance: 1.3 mi
- 6/10St. James Middle SchoolGrades: 6-8Distance: 1.1 mi
- 8/10St. James High SchoolGrades: 9-12Distance: 1.4 mi
Schools provided by the listing agent
- Elementary: Saint James Elementary School
- Middle: Saint James Middle School
- High: Saint James High School
Source: CCAR. This data may not be complete. We recommend contacting the local school district to confirm school assignments for this home.

Get pre-qualified for a loan
At Zillow Home Loans, we can pre-qualify you in as little as 5 minutes with no impact to your credit score.An equal housing lender. NMLS #10287.
Sell for more on Zillow
Get a free Zillow Showcase℠ listing and you could sell for .
$435,900
2% more+ $8,718
With Zillow Showcase(estimated)
$444,618

