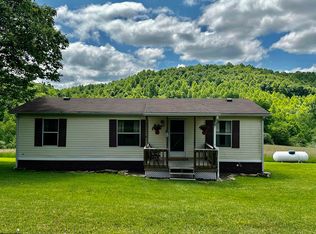Sold for $295,000
$295,000
1503 Hovatter Rd, Thornton, WV 26440
2beds
2,112sqft
Single Family Residence
Built in 2006
10 Acres Lot
$301,300 Zestimate®
$140/sqft
$2,258 Estimated rent
Home value
$301,300
Estimated sales range
Not available
$2,258/mo
Zestimate® history
Loading...
Owner options
Explore your selling options
What's special
Unique custom built home on 10 acres. Beautiful panoramic views with complete privacy. Many nice features including radiant floor heat, outdoor boiler, generator hookup, metal roof, quartz counters, iron spiral staircase, and hardwood floors sourced from the property. The 3rd floor loft can be used as two bedrooms with a shared bath. This property is a mechanic's dream! One large 24x32 heated garage with work space & upstairs storage. Another 24x28 pole building equipped with a car lift. Many items to convey with an acceptable offer. Be sure to take the virtual tour! See agent remarks.
Zillow last checked: 8 hours ago
Listing updated: June 27, 2025 at 05:30pm
Listed by:
LINDSAY GRAY 304-669-6128,
KEYSTONE REALTY GROUP LLC
Bought with:
BRITTNY CONRAD, WVS200301243
KRB KAUFMAN PROPERTIES LLC
Source: NCWV REIN,MLS#: 10156634
Facts & features
Interior
Bedrooms & bathrooms
- Bedrooms: 2
- Bathrooms: 3
- Full bathrooms: 3
Bedroom 2
- Features: Ceiling Fan(s), Wood Floor
Dining room
- Features: Ceiling Fan(s), Tile Floor, Window Treatment
Kitchen
- Features: Tile Floor
Living room
- Features: Ceiling Fan(s), Tile Floor, Window Treatment
Basement
- Level: Basement
Heating
- Radiators, Radiant, Electric, Hot Water, Wood, Other, Radiant Floor
Cooling
- Window Unit(s), Attic Fan, Ceiling Fan(s)
Appliances
- Included: Range, Microwave, Dishwasher, Refrigerator, Washer, Dryer
Features
- Flooring: Wood, Tile
- Basement: Full,Finished
- Attic: None
- Has fireplace: No
- Fireplace features: None
Interior area
- Total structure area: 2,112
- Total interior livable area: 2,112 sqft
- Finished area above ground: 1,408
- Finished area below ground: 704
Property
Parking
- Total spaces: 3
- Parking features: 3+ Cars
- Has garage: Yes
Features
- Levels: 3
- Stories: 3
- Exterior features: Private Yard
- Fencing: None
- Has view: Yes
- View description: Mountain(s)
- Waterfront features: None
Lot
- Size: 10 Acres
- Dimensions: 10 ac
- Features: Wooded, Level, Sloped, Steep Slope
Details
- Additional structures: Storage Shed/Outbuilding
- Parcel number: 460740019.0007
Construction
Type & style
- Home type: SingleFamily
- Architectural style: Cape Cod
- Property subtype: Single Family Residence
Materials
- Frame, Vinyl Siding
- Foundation: Block
- Roof: Metal
Condition
- Year built: 2006
Utilities & green energy
- Electric: Circuit Breakers, 200 Amps
- Sewer: Septic Tank
- Water: Public, Well
Community & neighborhood
Security
- Security features: Smoke Detector(s)
Community
- Community features: Other
Location
- Region: Thornton
Price history
| Date | Event | Price |
|---|---|---|
| 6/27/2025 | Sold | $295,000-1.3%$140/sqft |
Source: | ||
| 5/24/2025 | Contingent | $299,000$142/sqft |
Source: | ||
| 5/10/2025 | Price change | $299,000-3.5%$142/sqft |
Source: | ||
| 3/25/2025 | Price change | $309,900-3.1%$147/sqft |
Source: | ||
| 1/31/2025 | Price change | $319,900-3%$151/sqft |
Source: | ||
Public tax history
| Year | Property taxes | Tax assessment |
|---|---|---|
| 2025 | $1,157 -6.1% | $106,080 -6.2% |
| 2024 | $1,232 +13.6% | $113,100 +3.2% |
| 2023 | $1,084 -0.3% | $109,560 +0.4% |
Find assessor info on the county website
Neighborhood: 26440
Nearby schools
GreatSchools rating
- 4/10Anna Jarvis Elementary SchoolGrades: PK-4Distance: 6 mi
- 5/10Taylor County Middle SchoolGrades: 5-8Distance: 8.9 mi
- 2/10Grafton High SchoolGrades: 9-12Distance: 6.6 mi
Schools provided by the listing agent
- Elementary: Anna Jarvis Elementary
- Middle: Taylor County Middle
- High: Grafton High
- District: Taylor
Source: NCWV REIN. This data may not be complete. We recommend contacting the local school district to confirm school assignments for this home.
Get pre-qualified for a loan
At Zillow Home Loans, we can pre-qualify you in as little as 5 minutes with no impact to your credit score.An equal housing lender. NMLS #10287.
