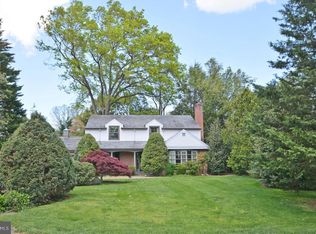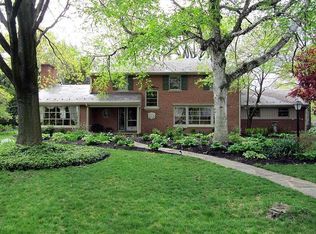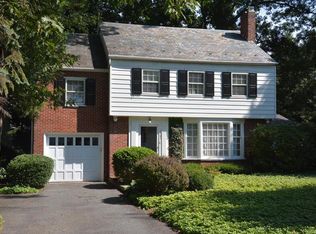School Lane Hills brick colonial home on corner lot. This home has been professionally modified for handicap access to the first floor and to the master bedroom and master bath. The open floor plan allows easier wheel chair access. This home features 5 bedrooms and 3 full baths. Hardwood floors in most of the first floor. An interior ramp was installed for garage access as well. Close to LCDS, F&M, Buchanan park and many great restaurants and shops, you will love the proximity of this home. Call today for your private showing.
This property is off market, which means it's not currently listed for sale or rent on Zillow. This may be different from what's available on other websites or public sources.



