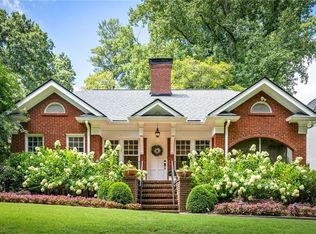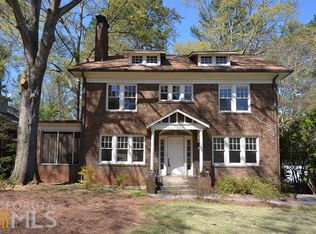Closed
$1,675,000
1503 Emory Rd NE, Atlanta, GA 30306
5beds
3,614sqft
Single Family Residence, Residential
Built in 1929
0.38 Acres Lot
$1,660,600 Zestimate®
$463/sqft
$9,271 Estimated rent
Home value
$1,660,600
$1.53M - $1.81M
$9,271/mo
Zestimate® history
Loading...
Owner options
Explore your selling options
What's special
Step into a world of timeless elegance in this regal historic home in the heart of Druid Hills, where soaring ceilings, grand proportions, and refined details create a truly unforgettable first impression. From the vaulted, light-filled entrance to the beautifully maintained hardwood floors, every corner of this exquisite residence exudes character and sophistication. The main level offers an effortless flow anchored by a gracious formal living room with a fireplace and idyllic views to the lush front yard. A versatile bonus room serves perfectly as a library, office, or guest suite, with a full bath/powder room thoughtfully positioned nearby. The showstopping kitchen is a dream for both everyday living and entertaining—featuring polished marble countertops, a herringbone marble backsplash, Visual Comfort lighting, inset cabinetry, Wolf appliances, and a Sub-Zero refrigerator. The expansive dining area is perfectly placed, offering seamless connection to the kitchen and living spaces. Upstairs, discover four spacious bedrooms and four full baths, including a jaw-dropping primary suite with a vaulted ceiling, herringbone marble fireplace, serene backyard views, and exquisite natural light. The primary bath is equally stunning, featuring a soaking tub, marble shower, designer lighting, and dual closets. Down the hall, a generous laundry room with built-in storage adds both convenience and style. Additional bedrooms include one with an en suite bath and two that share a beautifully appointed jack-and-jill bath with double vanities. Outside, the magic continues with a beautifully landscaped, oversized backyard, a two-car garage, and a framed-out carriage house ready to become the perfect guest retreat or au pair suite. All of this, perched just across from protected Emory Woods, where leafy walking paths and a tranquil creek await. Enjoy walkability to Emory Village’s beloved local spots including Savi Market, Studio Pilates, Double Zero, Wagaya, Starbucks, and more—with easy access to Emory, CDC, Virginia Highland, and beyond. This is a rare opportunity to own a piece of Druid Hills history, masterfully updated for modern living. Welcome home.
Zillow last checked: 8 hours ago
Listing updated: June 02, 2025 at 09:50am
Listing Provided by:
Molly Carter Gaines,
Ansley Real Estate| Christie's International Real Estate 404-542-3120
Bought with:
Valerie M Gonzalez, 183159
Keller Williams Realty Intown ATL
Source: FMLS GA,MLS#: 7553530
Facts & features
Interior
Bedrooms & bathrooms
- Bedrooms: 5
- Bathrooms: 4
- Full bathrooms: 4
- Main level bathrooms: 1
- Main level bedrooms: 1
Primary bedroom
- Features: Oversized Master
- Level: Oversized Master
Bedroom
- Features: Oversized Master
Primary bathroom
- Features: Double Vanity, Separate Tub/Shower, Soaking Tub, Vaulted Ceiling(s)
Dining room
- Features: Separate Dining Room
Kitchen
- Features: Cabinets Other, Kitchen Island, Pantry, Stone Counters, View to Family Room
Heating
- Central, Forced Air
Cooling
- Central Air, Zoned
Appliances
- Included: Dishwasher, Dryer, Gas Range, Refrigerator, Washer
- Laundry: Laundry Room, Sink, Upper Level
Features
- Cathedral Ceiling(s), Crown Molding, Double Vanity, High Ceilings 9 ft Main, High Ceilings 9 ft Upper, Vaulted Ceiling(s), Walk-In Closet(s)
- Flooring: Hardwood
- Windows: Double Pane Windows
- Basement: Unfinished
- Number of fireplaces: 2
- Fireplace features: Family Room, Master Bedroom
- Common walls with other units/homes: No Common Walls
Interior area
- Total structure area: 3,614
- Total interior livable area: 3,614 sqft
Property
Parking
- Total spaces: 2
- Parking features: Garage
- Garage spaces: 2
Accessibility
- Accessibility features: None
Features
- Levels: Two
- Stories: 2
- Patio & porch: Front Porch
- Exterior features: Courtyard, Private Yard, Rain Gutters, No Dock
- Pool features: None
- Spa features: None
- Fencing: Back Yard,Wood
- Has view: Yes
- View description: City
- Waterfront features: None
- Body of water: None
Lot
- Size: 0.38 Acres
- Dimensions: 191 x 50
- Features: Back Yard, Front Yard
Details
- Additional structures: Carriage House, Garage(s)
- Parcel number: 18 054 10 034
- Other equipment: None
- Horse amenities: None
Construction
Type & style
- Home type: SingleFamily
- Architectural style: Traditional
- Property subtype: Single Family Residence, Residential
Materials
- Brick 4 Sides
- Foundation: Brick/Mortar, Pillar/Post/Pier
- Roof: Composition
Condition
- Resale
- New construction: No
- Year built: 1929
Utilities & green energy
- Electric: 220 Volts
- Sewer: Public Sewer
- Water: Public
- Utilities for property: Electricity Available, Natural Gas Available, Phone Available, Sewer Available, Underground Utilities, Water Available
Green energy
- Energy efficient items: None
- Energy generation: None
Community & neighborhood
Security
- Security features: None
Community
- Community features: Near Public Transport, Near Schools, Near Shopping, Park, Restaurant, Sidewalks, Street Lights
Location
- Region: Atlanta
- Subdivision: Druid Hills
Other
Other facts
- Road surface type: Paved
Price history
| Date | Event | Price |
|---|---|---|
| 5/27/2025 | Sold | $1,675,000+4.7%$463/sqft |
Source: | ||
| 5/1/2025 | Pending sale | $1,600,000$443/sqft |
Source: | ||
| 4/19/2025 | Listed for sale | $1,600,000$443/sqft |
Source: | ||
| 4/17/2025 | Pending sale | $1,600,000$443/sqft |
Source: | ||
| 4/4/2025 | Listed for sale | $1,600,000$443/sqft |
Source: | ||
Public tax history
| Year | Property taxes | Tax assessment |
|---|---|---|
| 2024 | $13,674 +14.6% | $453,040 +13.4% |
| 2023 | $11,936 +18.4% | $399,360 +35.5% |
| 2022 | $10,084 -2.4% | $294,640 -2.5% |
Find assessor info on the county website
Neighborhood: Druid Hills
Nearby schools
GreatSchools rating
- 7/10Fernbank Elementary SchoolGrades: PK-5Distance: 1.3 mi
- 5/10Druid Hills Middle SchoolGrades: 6-8Distance: 3.8 mi
- 6/10Druid Hills High SchoolGrades: 9-12Distance: 0.9 mi
Schools provided by the listing agent
- Elementary: Fernbank
- Middle: Druid Hills
- High: Druid Hills
Source: FMLS GA. This data may not be complete. We recommend contacting the local school district to confirm school assignments for this home.
Get a cash offer in 3 minutes
Find out how much your home could sell for in as little as 3 minutes with a no-obligation cash offer.
Estimated market value
$1,660,600
Get a cash offer in 3 minutes
Find out how much your home could sell for in as little as 3 minutes with a no-obligation cash offer.
Estimated market value
$1,660,600

