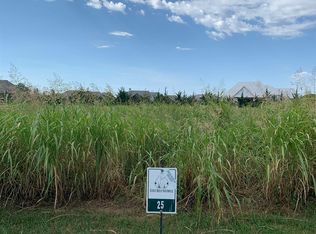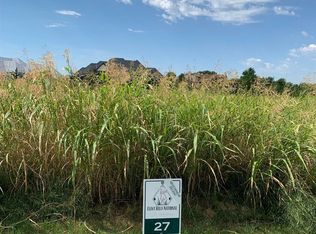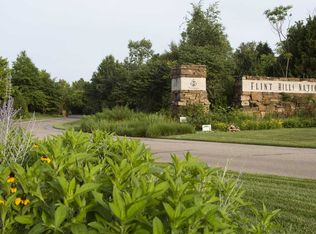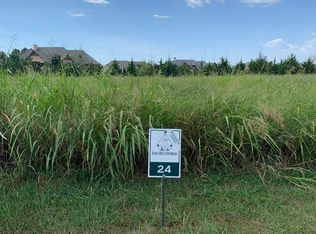Sold
Price Unknown
1503 E Quail Ridge Ct, Andover, KS 67002
5beds
4,271sqft
Single Family Onsite Built
Built in 2024
0.38 Acres Lot
$1,120,200 Zestimate®
$--/sqft
$4,169 Estimated rent
Home value
$1,120,200
$851,000 - $1.48M
$4,169/mo
Zestimate® history
Loading...
Owner options
Explore your selling options
What's special
This beautiful new design by Sharp Homes located in spectacular Flint Hills National offers 5 bedrooms, 5.5 baths and a 4 car garage. The inviting and open main floor plan features vaulted ceilings in the Great Room, an incredible kitchen with large island and walkthrough pantry, spacious dining areas, a beautiful master suite and two additional bedroom suites. The lower level includes a large family room, rec room area with wet bar, two additional bedrooms and two additional bathrooms. Outside you’ll love the large lanai and its fireplace along with the scenic views of native grasses, wild flowers and wooded areas. Just a 5 minute walk to the Flint Hills National clubhouse. Flint Hills National Residences is a carefully planned gated community wrapping around the Tom Fazio designed and nationally recognized Flint Hills National Golf Club. Andover schools!
Zillow last checked: 8 hours ago
Listing updated: May 01, 2025 at 08:04pm
Listed by:
Brad Minear Brad.Minear@Flinthillsresidences.com,
Flint Hills Realty Company, LLC
Source: SCKMLS,MLS#: 643887
Facts & features
Interior
Bedrooms & bathrooms
- Bedrooms: 5
- Bathrooms: 6
- Full bathrooms: 5
- 1/2 bathrooms: 1
Primary bedroom
- Description: Carpet
- Level: Main
- Area: 240
- Dimensions: 16x15
Other
- Description: Carpet
- Level: Basement
- Area: 182
- Dimensions: 14x13
Other
- Description: Carpet
- Level: Main
- Area: 156
- Dimensions: 13x12
Other
- Description: Carpet
- Level: Main
- Area: 144
- Dimensions: 12x12
Other
- Description: Carpet
- Level: Basement
- Area: 201.5
- Dimensions: 15.5x13
Dining room
- Description: Wood
- Level: Main
- Area: 182
- Dimensions: 14x13
Family room
- Description: Carpet
- Level: Basement
- Area: 680
- Dimensions: 34x20
Kitchen
- Description: Wood
- Level: Main
- Area: 198
- Dimensions: 18x11
Living room
- Description: Wood
- Level: Main
- Area: 378
- Dimensions: 21x18
Recreation room
- Description: Tile
- Level: Basement
- Area: 182
- Dimensions: 14x13
Heating
- Forced Air, Zoned, Natural Gas
Cooling
- Central Air, Zoned, Electric
Appliances
- Included: Dishwasher, Disposal, Microwave, Range
- Laundry: Main Level, Laundry Room
Features
- Flooring: Hardwood
- Basement: Finished
- Number of fireplaces: 1
- Fireplace features: One, Living Room, Gas
Interior area
- Total interior livable area: 4,271 sqft
- Finished area above ground: 2,463
- Finished area below ground: 1,808
Property
Parking
- Total spaces: 4
- Parking features: Gated, Attached, Garage Door Opener
- Garage spaces: 4
Features
- Levels: One
- Stories: 1
- Patio & porch: Covered
- Exterior features: Guttering - ALL, Sprinkler System
Lot
- Size: 0.38 Acres
- Features: Cul-De-Sac
Details
- Parcel number: 0083130500010020
Construction
Type & style
- Home type: SingleFamily
- Architectural style: Traditional
- Property subtype: Single Family Onsite Built
Materials
- Frame w/Less than 50% Mas
- Foundation: Full, Day Light
- Roof: Tile
Condition
- Year built: 2024
Details
- Builder name: Sharp Homes
Utilities & green energy
- Gas: Natural Gas Available
- Utilities for property: Sewer Available, Natural Gas Available, Public
Community & neighborhood
Community
- Community features: Golf, Greenbelt, Lake, Add’l Dues May Apply
Location
- Region: Andover
- Subdivision: FLINT HILLS NATI0NAL
HOA & financial
HOA
- Has HOA: Yes
- HOA fee: $4,090 annually
- Services included: Maintenance Grounds, Snow Removal, Gen. Upkeep for Common Ar
Other
Other facts
- Ownership: Builder
- Road surface type: Paved
Price history
Price history is unavailable.
Public tax history
Tax history is unavailable.
Neighborhood: 67002
Nearby schools
GreatSchools rating
- 7/10Prairie Creek Elementary SchoolGrades: PK-5Distance: 2.3 mi
- 8/10Andover Central Middle SchoolGrades: 6-8Distance: 3.5 mi
- 8/10Andover Central High SchoolGrades: 9-12Distance: 3.5 mi
Schools provided by the listing agent
- Elementary: Prairie Creek
- Middle: Andover Central
- High: Andover Central
Source: SCKMLS. This data may not be complete. We recommend contacting the local school district to confirm school assignments for this home.



