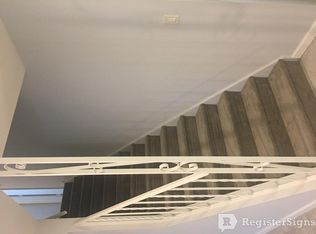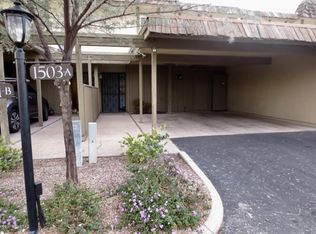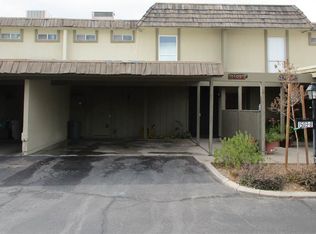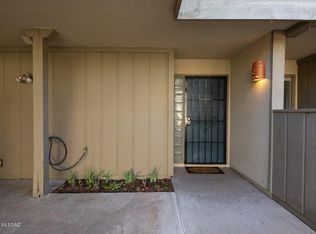Sold for $272,000 on 08/21/23
$272,000
1503 E Prince Rd, Tucson, AZ 85719
3beds
1,458sqft
Townhouse
Built in 1973
2,178 Square Feet Lot
$272,300 Zestimate®
$187/sqft
$1,609 Estimated rent
Home value
$272,300
$259,000 - $286,000
$1,609/mo
Zestimate® history
Loading...
Owner options
Explore your selling options
What's special
This is a fabulous place to call home! A beautiful, newly remodeled kitchen with a breakfast bar and adjoining dining room that opens to the greatroom for a fabulous open concept floor plan. A spacious living area with a door that lead to the serene backyard with a covered patio. Total of 3 bedrooms and 2 1/2 baths with a primary ensuite with a large walk-in closet. Laundry room with washer & dryer and plenty of storage as well as two additional storage rooms and a 2 car carport. New shake roof tiles and roof recoated 2023. The community offers a refreshing pool, basketball court and play area. Great Central location close to UofA, Banner Hospital, hiking, biking, shopping and dining.
Zillow last checked: 8 hours ago
Listing updated: December 21, 2024 at 01:05pm
Listed by:
Edye Ruth Riharb 520-223-7303,
Russ Lyon Sotheby's International Realty
Bought with:
Robert Kenneth Satterfield
eXp Realty
Source: MLS of Southern Arizona,MLS#: 22313994
Facts & features
Interior
Bedrooms & bathrooms
- Bedrooms: 3
- Bathrooms: 3
- Full bathrooms: 2
- 1/2 bathrooms: 1
Primary bathroom
- Features: Exhaust Fan, Shower & Tub
Dining room
- Features: Breakfast Bar, Dining Area
Kitchen
- Description: Pantry: Cabinet
Living room
- Features: Off Kitchen
Heating
- Forced Air, Natural Gas
Cooling
- Central Air
Appliances
- Included: Dishwasher, Disposal, Electric Cooktop, Electric Oven, Exhaust Fan, Microwave, Refrigerator, Dryer, Washer, Water Heater: Electric, Appliance Color: Stainless
- Laundry: Laundry Room, Storage
Features
- Storage, Walk-In Closet(s), High Speed Internet, Great Room, Interior Steps
- Flooring: Carpet, Ceramic Tile
- Windows: Window Covering: Stay
- Has basement: No
- Has fireplace: No
- Fireplace features: None
Interior area
- Total structure area: 1,458
- Total interior livable area: 1,458 sqft
Property
Parking
- Total spaces: 2
- Parking features: No RV Parking, Attached, Storage, Concrete
- Has attached garage: Yes
- Carport spaces: 2
- Has uncovered spaces: Yes
- Details: RV Parking: None
Accessibility
- Accessibility features: None
Features
- Levels: Two
- Stories: 2
- Patio & porch: Covered, Patio, Slab
- Spa features: None
- Fencing: Chain Link
- Has view: Yes
- View description: None
Lot
- Size: 2,178 sqft
- Features: East/West Exposure, Subdivided, Landscape - Front: Low Care, Landscape - Rear: Low Care
Details
- Parcel number: 113011850
- Zoning: R2
- Special conditions: Standard
Construction
Type & style
- Home type: Townhouse
- Architectural style: Contemporary
- Property subtype: Townhouse
Materials
- Frame - Stucco
- Roof: Built-Up,Shake
Condition
- Existing
- New construction: No
- Year built: 1973
Utilities & green energy
- Electric: Tep
- Gas: Natural
- Water: Public
- Utilities for property: Cable Connected, Sewer Connected
Community & neighborhood
Security
- Security features: Wrought Iron Security Door
Community
- Community features: Basketball Court, Park, Pool
Location
- Region: Tucson
- Subdivision: Valle Cereza (1-59)
HOA & financial
HOA
- Has HOA: Yes
- HOA fee: $150 monthly
- Amenities included: Park, Pool
- Services included: Maintenance Grounds, Street Maint
- Association name: Valle Cereza
- Association phone: 520-780-2732
Other
Other facts
- Listing terms: Submit
- Ownership: Fee (Simple)
- Ownership type: Sole Proprietor
- Road surface type: Paved
Price history
| Date | Event | Price |
|---|---|---|
| 8/21/2023 | Sold | $272,000+8.8%$187/sqft |
Source: | ||
| 8/20/2023 | Pending sale | $250,000$171/sqft |
Source: | ||
| 7/2/2023 | Contingent | $250,000$171/sqft |
Source: | ||
| 6/30/2023 | Listed for sale | $250,000+77.9%$171/sqft |
Source: | ||
| 7/29/2019 | Sold | $140,500-2.8%$96/sqft |
Source: | ||
Public tax history
| Year | Property taxes | Tax assessment |
|---|---|---|
| 2025 | $1,408 +3.4% | $21,461 +4.6% |
| 2024 | $1,361 +0.9% | $20,525 +27.4% |
| 2023 | $1,349 +1.4% | $16,109 +25.1% |
Find assessor info on the county website
Neighborhood: Campus Farm
Nearby schools
GreatSchools rating
- 5/10Frances Owen Holaway Elementary SchoolGrades: PK-5Distance: 0.2 mi
- 3/10Amphitheater Middle SchoolGrades: 6-8Distance: 1.1 mi
- 3/10Amphi Academy at El HogarGrades: K-12Distance: 1.3 mi
Schools provided by the listing agent
- Elementary: Holaway
- Middle: Amphitheater
- High: Amphitheater
- District: Amphitheater
Source: MLS of Southern Arizona. This data may not be complete. We recommend contacting the local school district to confirm school assignments for this home.
Get a cash offer in 3 minutes
Find out how much your home could sell for in as little as 3 minutes with a no-obligation cash offer.
Estimated market value
$272,300
Get a cash offer in 3 minutes
Find out how much your home could sell for in as little as 3 minutes with a no-obligation cash offer.
Estimated market value
$272,300



