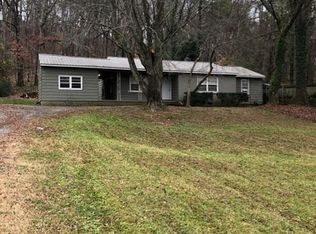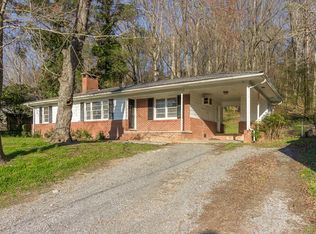WHAT A DEAL IN DUG GAP! UNBELIEVABLE PRICE for 2 nice homes IN ONE, W/1.99 ACRES, POPULAR DUG GAP RD! A 5-MIN WALK TO WALNUT AVE, YET SURPRISINGLY QUIET & PRIVATE. SOLD TOGETHER, but think: JUST $135,000 for south side 2545 sf & JUST $85,000 for north side 1751 sf! IT'S THE SOLUTION YOU MAY NEED: 2 KITCHENS, 2 LIVING ROOMS, 2 LAUNDRIES, ETC! LIVE IN ONE SIDE & OTHER FAMILY MEMBER(S) IN THE OTHER, SEPARATED BY COMMON WALL. YOU CAN ADD A CONNECTING DOOR TO SHARE THE HOMES' INTERIORS. YOU MIGHT INSTEAD USE ONE SIDE FOR TENANTS (AS HAS BEEN DONE), TO HELP PAY YOUR LOAN PYMTS! THE MAIN HOME IS 2-STORY, WITH 2 LARGE MASTER SUITES, A HUGE LIVING ROOM AND A BIG DEN/BR & 3 BATHS. THE GUEST HOME IS 3BRS & 2 BATHS, 1-LEVEL. IT'S SO NICE WATCHING THE FOOT TRAFFIC & SCENERY FROM HERE ON A PRETTY DAY!
This property is off market, which means it's not currently listed for sale or rent on Zillow. This may be different from what's available on other websites or public sources.


