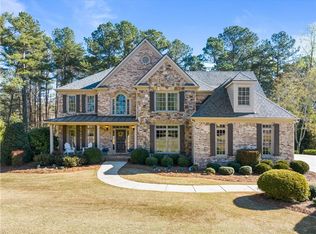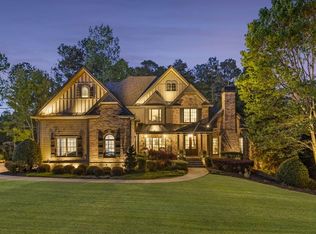Closed
$1,091,000
1503 Dartmouth Rd, Milton, GA 30004
5beds
4,100sqft
Single Family Residence, Residential
Built in 2004
1 Acres Lot
$1,170,500 Zestimate®
$266/sqft
$4,935 Estimated rent
Home value
$1,170,500
$1.10M - $1.25M
$4,935/mo
Zestimate® history
Loading...
Owner options
Explore your selling options
What's special
Stunning move-in ready farmhouse style home located in Milton! Wide plank pine floors throughout the main and rich millwork adorns the entire home. The bright kitchen includes custom white cabinets, an oversized island, and a fabulous fireside keeping room with built-in bookshelves and reading nook. Spacious master retreat with fireplace, sitting area and spa bathroom. All guest bedrooms include en suite bathrooms and large closets. Finished basement features a large entertainment area, a guest bedroom with en suite bathroom and plenty of storage. The backyard features a firepit area, a garden area as well as plenty of space for a pool.
Zillow last checked: 8 hours ago
Listing updated: July 26, 2023 at 01:29am
Listing Provided by:
Valerie Martin,
Lantern Real Estate Group
Bought with:
Dixon Raney, 354132
Ansley Real Estate | Christie's International Real Estate
Source: FMLS GA,MLS#: 7196355
Facts & features
Interior
Bedrooms & bathrooms
- Bedrooms: 5
- Bathrooms: 6
- Full bathrooms: 5
- 1/2 bathrooms: 1
Other
- Description: Small office space
- Level: Main
Heating
- Central, Forced Air, Natural Gas
Cooling
- Attic Fan, Ceiling Fan(s), Central Air, Zoned
Appliances
- Included: Dishwasher, Disposal, Double Oven, Gas Cooktop, Gas Water Heater, Microwave
- Laundry: Laundry Room, Main Level, Sink
Features
- Bookcases, Crown Molding, Double Vanity, Entrance Foyer 2 Story, High Ceilings, High Ceilings 10 ft Main, High Ceilings 10 ft Upper, High Speed Internet, Tray Ceiling(s), Walk-In Closet(s)
- Flooring: Carpet, Hardwood, Sustainable, Other
- Windows: Window Treatments, Wood Frames
- Basement: Daylight,Exterior Entry,Finished,Finished Bath,Full,Interior Entry
- Number of fireplaces: 3
- Fireplace features: Family Room, Gas Log, Gas Starter, Living Room, Master Bedroom, Other Room
- Common walls with other units/homes: No Common Walls
Interior area
- Total structure area: 4,100
- Total interior livable area: 4,100 sqft
- Finished area above ground: 4,100
- Finished area below ground: 1,500
Property
Parking
- Total spaces: 6
- Parking features: Attached, Covered, Driveway, Garage, Garage Faces Side, Kitchen Level, Level Driveway
- Attached garage spaces: 3
- Has uncovered spaces: Yes
Accessibility
- Accessibility features: None
Features
- Levels: Two
- Stories: 2
- Patio & porch: Covered, Deck, Front Porch, Patio
- Exterior features: Awning(s), Private Yard, Rain Gutters, No Dock
- Pool features: None
- Spa features: None
- Fencing: None
- Has view: Yes
- View description: Trees/Woods
- Waterfront features: None
- Body of water: None
Lot
- Size: 1 Acres
- Features: Corner Lot, Front Yard, Landscaped, Level, Sprinklers In Front, Sprinklers In Rear
Details
- Additional structures: None
- Parcel number: 22 437003120571
- Other equipment: None
- Horse amenities: None
Construction
Type & style
- Home type: SingleFamily
- Architectural style: Farmhouse,Traditional
- Property subtype: Single Family Residence, Residential
Materials
- Cement Siding, Stone
- Foundation: Brick/Mortar
- Roof: Composition
Condition
- Resale
- New construction: No
- Year built: 2004
Utilities & green energy
- Electric: None
- Sewer: Septic Tank
- Water: Public
- Utilities for property: Cable Available, Electricity Available, Natural Gas Available, Phone Available, Underground Utilities, Water Available
Green energy
- Energy efficient items: None
- Energy generation: None
Community & neighborhood
Security
- Security features: Smoke Detector(s)
Community
- Community features: Clubhouse, Fitness Center, Near Schools, Near Shopping, Near Trails/Greenway, Pool, Tennis Court(s)
Location
- Region: Milton
- Subdivision: Highland Manor
HOA & financial
HOA
- Has HOA: Yes
- HOA fee: $470 quarterly
- Services included: Maintenance Grounds, Reserve Fund, Swim, Tennis
Other
Other facts
- Listing terms: Cash,Conventional,FHA,VA Loan
- Ownership: Fee Simple
- Road surface type: Other
Price history
| Date | Event | Price |
|---|---|---|
| 7/21/2023 | Sold | $1,091,000-4.2%$266/sqft |
Source: | ||
| 6/21/2023 | Pending sale | $1,139,000$278/sqft |
Source: | ||
| 6/14/2023 | Contingent | $1,139,000$278/sqft |
Source: | ||
| 5/18/2023 | Price change | $1,139,000-4.3%$278/sqft |
Source: | ||
| 5/10/2023 | Listed for sale | $1,190,000+76.3%$290/sqft |
Source: | ||
Public tax history
| Year | Property taxes | Tax assessment |
|---|---|---|
| 2024 | $10,465 -3% | $436,400 +5.9% |
| 2023 | $10,790 +38.5% | $412,000 +39.1% |
| 2022 | $7,791 +7.4% | $296,120 +10.8% |
Find assessor info on the county website
Neighborhood: 30004
Nearby schools
GreatSchools rating
- 8/10Birmingham Falls Elementary SchoolGrades: PK-5Distance: 2.3 mi
- 7/10Hopewell Middle SchoolGrades: 6-8Distance: 5.2 mi
- 9/10Cambridge High SchoolGrades: 9-12Distance: 4.4 mi
Schools provided by the listing agent
- Elementary: Birmingham Falls
- Middle: Hopewell
- High: Cambridge
Source: FMLS GA. This data may not be complete. We recommend contacting the local school district to confirm school assignments for this home.
Get a cash offer in 3 minutes
Find out how much your home could sell for in as little as 3 minutes with a no-obligation cash offer.
Estimated market value
$1,170,500
Get a cash offer in 3 minutes
Find out how much your home could sell for in as little as 3 minutes with a no-obligation cash offer.
Estimated market value
$1,170,500

