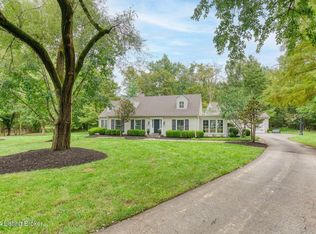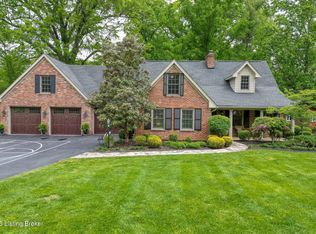Welcome home to your Journey's End--a private, park-like retreat set among the woods and horse pasture. The lovely estate consists of a two-story brick home set among canopies of trees, flowering bushes, and gardens. It sits down a private drive on over two acres of beautiful land. The circular drive in front leads into the 4-BR 41/2 BA home. The sweeping two story foyer is impressive with its marble floor, winding staircase, and gorgeous antique crystal chandelier. Entertain the whole family in the spacious formal dining room with tray ceiling, dental molding, chair rail and wainscotting. The dental crown molding and wood trim continues in the formal living room. Relax in the family room with beam ceiling, brick fireplace with Buck stove insert, plenty of built-ins, a wet bar, and beautiful wood trim. This room leads out into the gorgeous sun room with new windows, skylight, and tile floors. You can enjoy the gardens from this lovely room. Also from the sun room you can enter the spacious eat-in kitchen with plenty of custom cabinets and countertop space. Your guests and family can pull up a stool to either the peninsula or the island, and the back staircase makes it perfect to come down for a midnight snack. There is a library with large windows overlooking the woods, the second fireplace, and coffered beam ceiling. A half bath and laundry room with plenty of cabinets for storage round out the first floor. Retreat to the private master suite with a massive walk-in closet with built-in cabinets and sitting room. THIS PROPERTY IS NOW ON SEWERS. The sellers paid a great deal of money to tap-in.
This property is off market, which means it's not currently listed for sale or rent on Zillow. This may be different from what's available on other websites or public sources.

