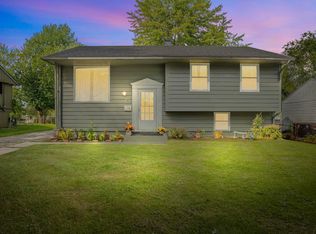Closed
$205,000
1503 Cinnamon Rd, Fort Wayne, IN 46825
4beds
1,872sqft
Single Family Residence
Built in 1962
7,405.2 Square Feet Lot
$230,100 Zestimate®
$--/sqft
$1,833 Estimated rent
Home value
$230,100
$219,000 - $242,000
$1,833/mo
Zestimate® history
Loading...
Owner options
Explore your selling options
What's special
Step into a world of charm and comfort with this beautifully updated four-bedroom, 2.5 bathroom home, offering a generous 1872 square feet of living space. This delightful home perfectly blends warmth and modern style, presenting a wonderful opportunity for those seeking a move-in ready property. An engaging semi-open floor plan effortlessly welcomes you, presenting an ideal layout for entertaining friends or enjoying cherished family moments. A welcoming kitchen awaits the budding chef, boasting sleek granite countertops, glass subway tile backsplash, and top-notch stainless-steel appliances, all seamlessly tied together by contemporary vinyl plank flooring. Upstairs, find two expansive bedrooms alongside a tastefully updated bathroom, ensuring restful retreats for all. The lower level unveils a commodious master suite complete with an updated en-suite bathroom, providing a serene sanctuary at day's end. In addition, the home offers a versatile recreation room and a dedicated laundry area, along with ample storage to suit all your needs. Step outside to find a spacious deck overlooking a generous backyard, a perfect setting for summer barbecues, alfresco dining or simply unwinding under the stars. Conveniently located within close proximity to a host of local restaurants and shopping facilities, this property is as much about lifestyle as it is about comfort. We invite you to explore the endless possibilities this home presents – a welcoming haven where delightful memories are ready to be made. Cats in house, please don't let them out.
Zillow last checked: 8 hours ago
Listing updated: August 22, 2023 at 05:39am
Listed by:
Samantha Mason Cell:260-415-0599,
CENTURY 21 Bradley Realty, Inc
Bought with:
Austin Freiburger, RB20000887
eXp Realty, LLC
Source: IRMLS,MLS#: 202325578
Facts & features
Interior
Bedrooms & bathrooms
- Bedrooms: 4
- Bathrooms: 3
- Full bathrooms: 2
- 1/2 bathrooms: 1
- Main level bedrooms: 2
Bedroom 1
- Level: Main
Bedroom 2
- Level: Main
Family room
- Level: Lower
- Area: 204
- Dimensions: 17 x 12
Kitchen
- Level: Main
- Area: 162
- Dimensions: 18 x 9
Living room
- Level: Main
- Area: 270
- Dimensions: 18 x 15
Heating
- Forced Air
Cooling
- Central Air
Features
- Basement: None
- Has fireplace: No
Interior area
- Total structure area: 1,872
- Total interior livable area: 1,872 sqft
- Finished area above ground: 1,872
- Finished area below ground: 0
Property
Features
- Levels: Bi-Level
Lot
- Size: 7,405 sqft
- Dimensions: 60X125
- Features: Level
Details
- Parcel number: 020713280027.000073
Construction
Type & style
- Home type: SingleFamily
- Property subtype: Single Family Residence
Materials
- Vinyl Siding
Condition
- New construction: No
- Year built: 1962
Utilities & green energy
- Sewer: City
- Water: City
Community & neighborhood
Location
- Region: Fort Wayne
- Subdivision: Crest Wood Colony / Crestwood Colony
Price history
| Date | Event | Price |
|---|---|---|
| 8/21/2023 | Sold | $205,000+2.6% |
Source: | ||
| 7/22/2023 | Pending sale | $199,900 |
Source: | ||
| 7/21/2023 | Listed for sale | $199,900+76.9% |
Source: | ||
| 4/28/2016 | Sold | $113,000+43% |
Source: | ||
| 2/11/2015 | Sold | $79,000-9.7% |
Source: | ||
Public tax history
| Year | Property taxes | Tax assessment |
|---|---|---|
| 2024 | $1,783 -2.1% | $207,300 +21.8% |
| 2023 | $1,822 +20.9% | $170,200 +3.9% |
| 2022 | $1,507 +16.2% | $163,800 +19.5% |
Find assessor info on the county website
Neighborhood: Crestwood Colony
Nearby schools
GreatSchools rating
- 7/10Mabel K Holland Elementary SchoolGrades: PK-5Distance: 0.3 mi
- 4/10Shawnee Middle SchoolGrades: 6-8Distance: 0.5 mi
- 3/10Northrop High SchoolGrades: 9-12Distance: 1 mi
Schools provided by the listing agent
- Elementary: Holland
- Middle: Northwood
- High: Northrop
- District: Fort Wayne Community
Source: IRMLS. This data may not be complete. We recommend contacting the local school district to confirm school assignments for this home.
Get pre-qualified for a loan
At Zillow Home Loans, we can pre-qualify you in as little as 5 minutes with no impact to your credit score.An equal housing lender. NMLS #10287.
Sell for more on Zillow
Get a Zillow Showcase℠ listing at no additional cost and you could sell for .
$230,100
2% more+$4,602
With Zillow Showcase(estimated)$234,702
