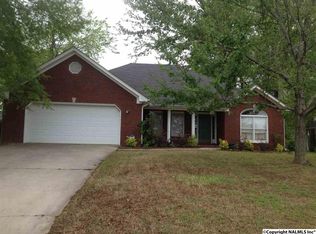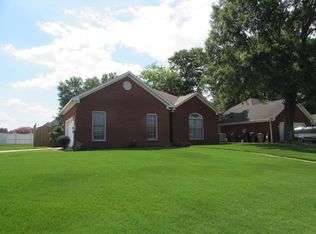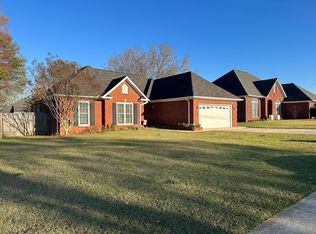Split bedroom plan. Large family room with tray ceiling, recessed lights and gas log fireplace. New carpet in bedrooms. White cabinets in kitchen plus breakfast bar and breakfast area. Master suite includes whirlpool tub, separate shower, double vanities and 2 walk-in closets. CH&C unit 2013. Roof 2006. 9x23 sunroom off den not included in sq. ft. In-Ground 40x20 oval pool 9 ft deep with diving board and a new liner in 2015 surrounded by privacy fence. 1 block from Chestnut Grove elementary school.
This property is off market, which means it's not currently listed for sale or rent on Zillow. This may be different from what's available on other websites or public sources.


