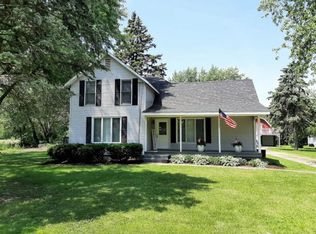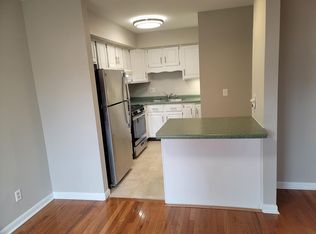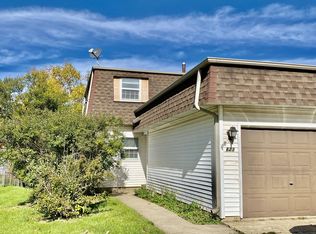A VERY RARE CUSTOM BUILT RANCH HOME SITUATED ON .71 ACRES SHOWCASES ONE OF A KIND GARAGES WITH WORKSHOP/OFFICE . Be prepared to be wowed! The welcoming covered porch invites you into this single floor living at its finest with amazing sightlines. The abundance of windows allows natural light to pour into every room. Find hardwood floors throughout most of the main floor. Den is located upfront with a closet.... Need to work from home? You are covered! Spacious living room with a gas fireplace with stone surround and mantle, vaulted ceilings and skylights. Eat-in Kitchen features 42' oak cabinets, tile backsplash, Corian countertops, island, pantry and tons of counter space. Dining room is plenty big to host your family gatherings. Entertaining here never looked so EASY. Right off the kitchen is the sunroom with tons of natural light that leads onto your 12X16 deck.... the perfect spot to unwind after a long day! Convenient 1st floor laundry room has plenty of room with oak cabinets and counter space... washer/dryer stay plus there is a 1/2 bath. Primary suite has hardwood floors, walk in closet and ensuite bathroom with double sinks, tub and separate shower. 2 additional bedrooms with hall bathroom complete the 1st floor. The oak railing leads you down to EXPANSIVE finished basement! It features a 4th bedroom, 3rd bathroom, family room, rec room with 2nd gas fireplace, bar plus 2 storage rooms. The garages are UNBELIEVABLE with over 1550 square ft! 2 car garage with thermostat controlled heater, cold water and floor drain with water/oil separator. Walk through to your attached 4+ car garage, office, 9 ft overhead door, 7 ft overhead door, thermostat controlled heater, wall A/C unit, utility sink with hot/cold water, 2 floor drains with water/oil separators, 220 Amp service, air hoses/reels and cable ready. This is a true MAN CAVE! If you don't have enough storage already, there is a shed! YOUR WAIT IS OVER, THIS HOME TRULY HAS IT ALL!
This property is off market, which means it's not currently listed for sale or rent on Zillow. This may be different from what's available on other websites or public sources.



