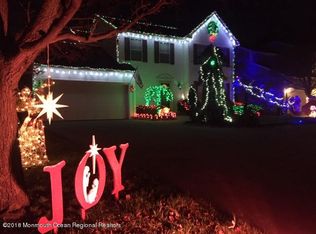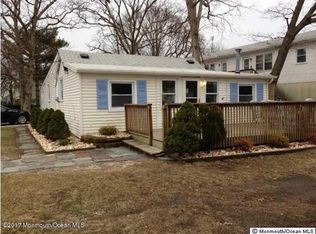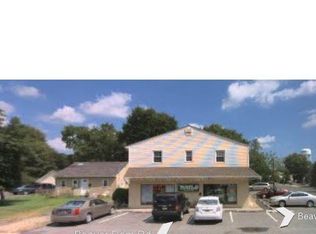Do not miss out on this meticulously kept, custom built, original owner home surrounded by stunning landscaping. Sprawling open design entertaining spaces flow outside past hardwood floors and custom sliding door plantation shutters to a fresh painted deck and backyard oasis. Clean lines can be found in this kitchen with newer white cabinets, gray glass subway tiles, granite countertops and a Bluetooth functioning refrigerator. Upstairs you will find an enormous master bedroom with en suite and his and her closets. Attached bedroom from master perfect for a nursery, office or extravagant master closet. Custom moldings throughout home give it a real touch of elegance. Located in the heart of Point Pleasant Borough this will not last.
This property is off market, which means it's not currently listed for sale or rent on Zillow. This may be different from what's available on other websites or public sources.



