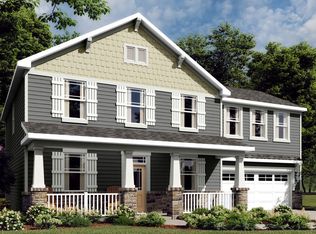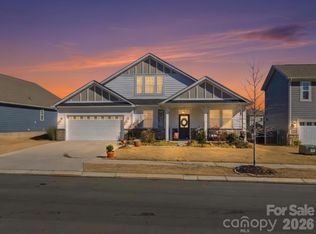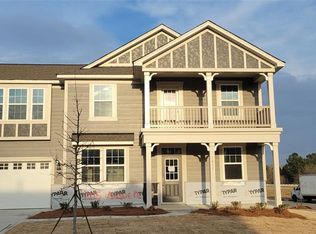Closed
$493,000
1503 Ainslie Place Rd, Indian Trail, NC 28079
4beds
2,076sqft
Single Family Residence
Built in 2022
0.24 Acres Lot
$506,700 Zestimate®
$237/sqft
$2,361 Estimated rent
Home value
$506,700
$476,000 - $542,000
$2,361/mo
Zestimate® history
Loading...
Owner options
Explore your selling options
What's special
Fall in love with this nearly new, one-level Craftsman gem in sought-after Braeburn! Overflowing with upgrades—over $50K in premium builder options and custom touches—this home is better than new. Wide-plank hardwoods, elegant crown molding, quartz counters, a spa-like tile shower, and a stylish office with French doors or possible 4th bedroom, all set the stage for effortless living. The kitchen stuns with a massive island, newer appliances including induction stove, custom tile backsplash, and a dreamy walk-in pantry. Light-filled and thoughtfully designed, this open floor plan is perfect for entertaining. Retreat to the spacious primary suite with double closets and a private water closet. Enjoy the oversized garage with extra storage and an EV outlet. Relax on your covered back porch, surrounded by lush, privacy-enhancing landscaping. With top-rated schools and incredible neighborhood amenities—pool, clubhouse, and playground—this is the one you've been waiting for. Welcome home!
Zillow last checked: 8 hours ago
Listing updated: April 29, 2025 at 02:39pm
Listing Provided by:
Lizette Conover lizetteconover@gmail.com,
RE/MAX Executive
Bought with:
Julia Watkins
Berkshire Hathaway HomeServices Carolinas Realty
Source: Canopy MLS as distributed by MLS GRID,MLS#: 4220571
Facts & features
Interior
Bedrooms & bathrooms
- Bedrooms: 4
- Bathrooms: 2
- Full bathrooms: 2
- Main level bedrooms: 4
Primary bedroom
- Features: Ceiling Fan(s), En Suite Bathroom, Walk-In Closet(s)
- Level: Main
Bedroom s
- Level: Main
Bedroom s
- Level: Main
Bathroom full
- Level: Main
Bathroom full
- Level: Main
Dining area
- Level: Main
Great room
- Features: Open Floorplan
- Level: Main
Kitchen
- Features: Kitchen Island, Walk-In Pantry
- Level: Main
Laundry
- Level: Main
Office
- Features: Ceiling Fan(s)
- Level: Main
Heating
- Forced Air, Natural Gas
Cooling
- Central Air
Appliances
- Included: Dishwasher, Disposal, Electric Range, Induction Cooktop, Microwave, Plumbed For Ice Maker
- Laundry: Laundry Room, Main Level, Sink
Features
- Flooring: Carpet, Hardwood, Tile
- Doors: Insulated Door(s), Sliding Doors
- Windows: Insulated Windows
- Has basement: No
Interior area
- Total structure area: 2,076
- Total interior livable area: 2,076 sqft
- Finished area above ground: 2,076
- Finished area below ground: 0
Property
Parking
- Total spaces: 2
- Parking features: Attached Garage, Garage Door Opener, Garage on Main Level
- Attached garage spaces: 2
Features
- Levels: One
- Stories: 1
- Patio & porch: Covered, Rear Porch
- Pool features: Community
- Fencing: Back Yard
Lot
- Size: 0.24 Acres
- Dimensions: 121 x 128 x 54 x 120
- Features: Level
Details
- Parcel number: 07022331
- Zoning: R
- Special conditions: Standard
Construction
Type & style
- Home type: SingleFamily
- Architectural style: Ranch
- Property subtype: Single Family Residence
Materials
- Hardboard Siding, Stone Veneer
- Foundation: Slab
- Roof: Shingle
Condition
- New construction: No
- Year built: 2022
Details
- Builder name: Mattamy
Utilities & green energy
- Sewer: County Sewer
- Water: County Water
- Utilities for property: Cable Available, Underground Utilities
Community & neighborhood
Community
- Community features: Clubhouse, Playground, Recreation Area, Sidewalks, Street Lights
Location
- Region: Indian Trail
- Subdivision: Braeburn
HOA & financial
HOA
- Has HOA: Yes
- HOA fee: $208 quarterly
- Association name: Kuester Management
- Association phone: 803-802-0004
Other
Other facts
- Listing terms: Cash,Conventional,FHA,VA Loan
- Road surface type: Concrete, Paved
Price history
| Date | Event | Price |
|---|---|---|
| 4/29/2025 | Sold | $493,000-2.9%$237/sqft |
Source: | ||
| 4/24/2025 | Pending sale | $507,500$244/sqft |
Source: | ||
| 3/11/2025 | Price change | $507,500-2.2%$244/sqft |
Source: | ||
| 2/24/2025 | Price change | $519,000-2.1%$250/sqft |
Source: | ||
| 2/14/2025 | Listed for sale | $529,900+10.3%$255/sqft |
Source: | ||
Public tax history
| Year | Property taxes | Tax assessment |
|---|---|---|
| 2025 | $3,261 +24.6% | $494,800 +55.8% |
| 2024 | $2,618 +81.1% | $317,600 +79.5% |
| 2023 | $1,445 +166.4% | $176,900 +166.4% |
Find assessor info on the county website
Neighborhood: 28079
Nearby schools
GreatSchools rating
- 6/10Hemby Bridge Elementary SchoolGrades: PK-5Distance: 1 mi
- 10/10Porter Ridge Middle SchoolGrades: 6-8Distance: 2.3 mi
- 7/10Porter Ridge High SchoolGrades: 9-12Distance: 2.1 mi
Schools provided by the listing agent
- Elementary: Hemby Bridge
- Middle: Porter Ridge
- High: Porter Ridge
Source: Canopy MLS as distributed by MLS GRID. This data may not be complete. We recommend contacting the local school district to confirm school assignments for this home.
Get a cash offer in 3 minutes
Find out how much your home could sell for in as little as 3 minutes with a no-obligation cash offer.
Estimated market value$506,700
Get a cash offer in 3 minutes
Find out how much your home could sell for in as little as 3 minutes with a no-obligation cash offer.
Estimated market value
$506,700


