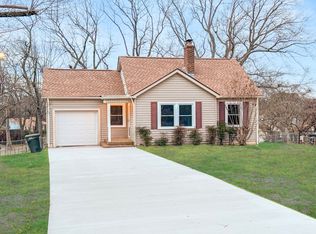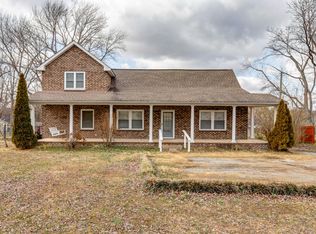Closed
$330,000
1503 5th Ave W, Springfield, TN 37172
3beds
2,908sqft
Single Family Residence, Residential
Built in 1947
1.25 Acres Lot
$467,600 Zestimate®
$113/sqft
$2,786 Estimated rent
Home value
$467,600
$444,000 - $491,000
$2,786/mo
Zestimate® history
Loading...
Owner options
Explore your selling options
What's special
Estate Auction Sale: Saturday, November 23rd. @ 10AM. 10% Buyers Premium added to determine Final Purchase Price. 30 Day Closing, 10% due day of Sale. This Solid Built Stone Ranch Construction Home has 3 Bedrooms, and In Law Suite. Appliances Included., Full Basement, Cedar Closets and Hardwoods thru out., Covered Porch, Privacy Deck, 2 Car Garage, 190 Ft. of Road Frontage, Approx. 1.25 +/- Acres. Level Treed Lot. Very Desirable Area, Convenient to Historic Downtown., Enjoy all Robertson County offers: Just Minutes from Nashville, and Miles from Ordinary !!!
Zillow last checked: 8 hours ago
Listing updated: January 14, 2025 at 10:07am
Listing Provided by:
Bentley Parrish 615-351-8023,
Bluegrass Realty & Property Management, Inc
Bought with:
Bentley Parrish, 349256
Bluegrass Realty & Property Management, Inc
Nonmls
Realtracs, Inc.
Source: RealTracs MLS as distributed by MLS GRID,MLS#: 2752212
Facts & features
Interior
Bedrooms & bathrooms
- Bedrooms: 3
- Bathrooms: 3
- Full bathrooms: 2
- 1/2 bathrooms: 1
- Main level bedrooms: 3
Bedroom 1
- Features: Full Bath
- Level: Full Bath
- Area: 210 Square Feet
- Dimensions: 15x14
Bedroom 2
- Area: 204 Square Feet
- Dimensions: 17x12
Bedroom 3
- Area: 156 Square Feet
- Dimensions: 13x12
Dining room
- Area: 160 Square Feet
- Dimensions: 16x10
Kitchen
- Area: 170 Square Feet
- Dimensions: 17x10
Living room
- Features: Formal
- Level: Formal
- Area: 555 Square Feet
- Dimensions: 37x15
Heating
- Central
Cooling
- Central Air
Appliances
- Included: Dishwasher, Refrigerator, Electric Oven, Electric Range
- Laundry: Electric Dryer Hookup, Washer Hookup
Features
- Bookcases, Ceiling Fan(s), Entrance Foyer, Extra Closets, In-Law Floorplan, Storage
- Flooring: Wood, Vinyl
- Basement: Unfinished
- Number of fireplaces: 1
- Fireplace features: Gas, Living Room
Interior area
- Total structure area: 2,908
- Total interior livable area: 2,908 sqft
- Finished area above ground: 2,908
Property
Parking
- Total spaces: 2
- Parking features: Garage Faces Rear
- Attached garage spaces: 2
Features
- Levels: One
- Stories: 1
- Patio & porch: Porch, Covered, Deck
- Exterior features: Balcony
Lot
- Size: 1.25 Acres
- Dimensions: 195 x 200
- Features: Level
Details
- Parcel number: 079M C 03200 000
- Special conditions: Auction
Construction
Type & style
- Home type: SingleFamily
- Property subtype: Single Family Residence, Residential
Materials
- Stone, Vinyl Siding
Condition
- New construction: No
- Year built: 1947
Utilities & green energy
- Sewer: Public Sewer
- Water: Public
- Utilities for property: Water Available
Community & neighborhood
Location
- Region: Springfield
- Subdivision: West Side Sub
Price history
| Date | Event | Price |
|---|---|---|
| 1/27/2026 | Listing removed | $475,000$163/sqft |
Source: | ||
| 1/23/2026 | Price change | $475,000-2.1%$163/sqft |
Source: | ||
| 11/11/2025 | Price change | $485,000-3%$167/sqft |
Source: | ||
| 10/28/2025 | Price change | $500,000-6.5%$172/sqft |
Source: | ||
| 10/3/2025 | Price change | $535,000-0.9%$184/sqft |
Source: | ||
Public tax history
| Year | Property taxes | Tax assessment |
|---|---|---|
| 2024 | $2,306 | $92,025 |
| 2023 | $2,306 +24.8% | $92,025 +81.8% |
| 2022 | $1,847 +41.6% | $50,625 |
Find assessor info on the county website
Neighborhood: 37172
Nearby schools
GreatSchools rating
- NAWestside Elementary SchoolGrades: K-2Distance: 0.5 mi
- 3/10Coopertown Middle SchoolGrades: 6-8Distance: 5.3 mi
- 3/10Springfield High SchoolGrades: 9-12Distance: 2.9 mi
Schools provided by the listing agent
- Elementary: Westside Elementary
- Middle: Coopertown Middle School
- High: Springfield High School
Source: RealTracs MLS as distributed by MLS GRID. This data may not be complete. We recommend contacting the local school district to confirm school assignments for this home.
Get a cash offer in 3 minutes
Find out how much your home could sell for in as little as 3 minutes with a no-obligation cash offer.
Estimated market value
$467,600

