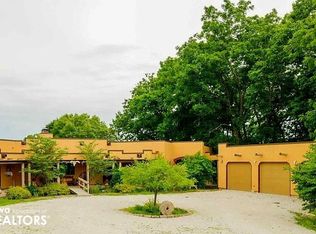45 acres of peaceful beauty! This home was designed to allow nature to surround you! Enjoy the vaulted ceiling and the ease of a electric fireplace in the living room. Two stories of windows lets you sit back and relax while watching the wild life in and around the fully stocked pond! Sit on the huge deck and watch the geese fly in! Basement walks out to the pond level with 2 sets of large sliding doors. Two car attached garage leads right into the mudroom for perfect convenience! Some may say that the best part is the 2520sq ft pole building! This man cave has 6 concrete floors, fully insulated with a wood burning stove! WOW! Call your REALTOR today to see this amazing home!
This property is off market, which means it's not currently listed for sale or rent on Zillow. This may be different from what's available on other websites or public sources.

