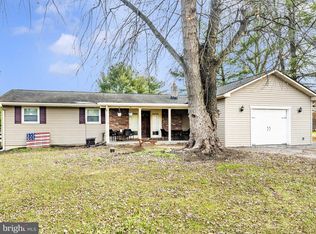Sold for $425,000
$425,000
15027 Roddy Rd, Thurmont, MD 21788
3beds
1,232sqft
Single Family Residence
Built in 1968
2.33 Acres Lot
$421,500 Zestimate®
$345/sqft
$1,949 Estimated rent
Home value
$421,500
$392,000 - $455,000
$1,949/mo
Zestimate® history
Loading...
Owner options
Explore your selling options
What's special
Welcome to 15027 Roddy Rd, a charming home nestled on 2.33 acres in Thurmont, MD, offering stunning views and a peaceful, private setting. Inside, you'll find a large living room that creates an inviting atmosphere for gatherings and relaxation. The spacious kitchen is bright and perfect for cooking and entertaining. The main level features 3 bedrooms, including a spacious owner's suite with a private owner's bath. There is a main level laundry room that was originally a bedroom. The lower level includes an additional bonus room that could be used as a bedroom, a cozy family room, and a storage room with built-in shelves for all your organizational needs. The sunroom provides a relaxing space to enjoy the outdoors, while the back patio offers a private area to unwind, with a fenced yard perfect for outdoor activities. A separate fenced garden area provides an ideal spot for gardening or enjoying nature. The property is rich with wildlife, offering a tranquil retreat to call home.
Zillow last checked: 8 hours ago
Listing updated: August 01, 2025 at 08:14am
Listed by:
Elle Smith 301-401-8620,
J&B Real Estate
Bought with:
Jill Sullivan, 616522
RE/MAX Realty Services
Source: Bright MLS,MLS#: MDFR2064568
Facts & features
Interior
Bedrooms & bathrooms
- Bedrooms: 3
- Bathrooms: 2
- Full bathrooms: 2
- Main level bathrooms: 2
- Main level bedrooms: 3
Dining room
- Level: Main
Family room
- Level: Lower
Kitchen
- Level: Main
Living room
- Level: Main
Storage room
- Level: Lower
Other
- Level: Main
Heating
- Forced Air, Oil
Cooling
- Central Air, Electric
Appliances
- Included: Microwave, Dishwasher, Dryer, Exhaust Fan, Ice Maker, Oven/Range - Electric, Refrigerator, Stainless Steel Appliance(s), Washer, Electric Water Heater
- Laundry: Main Level
Features
- Ceiling Fan(s), Combination Kitchen/Dining, Entry Level Bedroom, Primary Bath(s)
- Basement: Partially Finished,Sump Pump,Water Proofing System
- Has fireplace: No
Interior area
- Total structure area: 2,464
- Total interior livable area: 1,232 sqft
- Finished area above ground: 1,232
- Finished area below ground: 0
Property
Parking
- Parking features: Gravel, Driveway
- Has uncovered spaces: Yes
Accessibility
- Accessibility features: None
Features
- Levels: Two
- Stories: 2
- Patio & porch: Patio, Porch, Deck
- Pool features: None
- Fencing: Partial
- Has view: Yes
- View description: Mountain(s)
Lot
- Size: 2.33 Acres
Details
- Additional structures: Above Grade, Below Grade
- Parcel number: 1115331003
- Zoning: A
- Special conditions: Standard
Construction
Type & style
- Home type: SingleFamily
- Architectural style: Ranch/Rambler
- Property subtype: Single Family Residence
Materials
- Vinyl Siding
- Foundation: Block
Condition
- New construction: No
- Year built: 1968
Utilities & green energy
- Sewer: On Site Septic
- Water: Well
Community & neighborhood
Location
- Region: Thurmont
- Subdivision: None Available
Other
Other facts
- Listing agreement: Exclusive Agency
- Ownership: Fee Simple
Price history
| Date | Event | Price |
|---|---|---|
| 8/1/2025 | Sold | $425,000+5%$345/sqft |
Source: | ||
| 6/2/2025 | Pending sale | $404,900$329/sqft |
Source: | ||
| 5/29/2025 | Listed for sale | $404,900+237.4%$329/sqft |
Source: | ||
| 4/10/2006 | Sold | $120,000+128.6%$97/sqft |
Source: Public Record Report a problem | ||
| 2/28/2006 | Sold | $52,500$43/sqft |
Source: Public Record Report a problem | ||
Public tax history
| Year | Property taxes | Tax assessment |
|---|---|---|
| 2025 | $2,980 +11.7% | $231,733 +6.2% |
| 2024 | $2,667 +11.1% | $218,267 +6.6% |
| 2023 | $2,400 +2.5% | $204,800 |
Find assessor info on the county website
Neighborhood: 21788
Nearby schools
GreatSchools rating
- 6/10Thurmont Elementary SchoolGrades: 3-5Distance: 2.1 mi
- 4/10Thurmont Middle SchoolGrades: 6-8Distance: 2 mi
- 5/10Catoctin High SchoolGrades: 9-12Distance: 1.2 mi
Schools provided by the listing agent
- District: Frederick County Public Schools
Source: Bright MLS. This data may not be complete. We recommend contacting the local school district to confirm school assignments for this home.
Get a cash offer in 3 minutes
Find out how much your home could sell for in as little as 3 minutes with a no-obligation cash offer.
Estimated market value$421,500
Get a cash offer in 3 minutes
Find out how much your home could sell for in as little as 3 minutes with a no-obligation cash offer.
Estimated market value
$421,500
