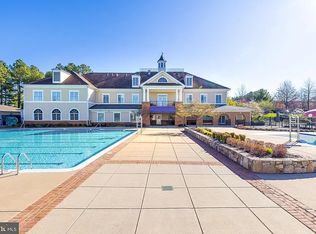Built in 2023! Enter through the lower level featuring luxury vinyl plank flooring and a spacious den that's perfect for a playroom, home office, or potential fourth bedroom. There's also a convenient storage closet and access to the two-car rear entry garage, which includes a Tesla EV charger. The main level boasts a bright and open floor plan with soaring ceilings over nine feet tall, recessed lighting, neutral paint, and LVP flooring throughout. The expansive kitchen is a true centerpiece with quartz countertops, an upgraded sink, white cabinetry, a subway tile backsplash, a large center island, and a walk-in pantry. The open flow continues into the dining and living areas, where walls of windows bathe the space in natural light. Upstairs, the third level offers three spacious bedrooms and two full bathrooms. Upgraded LVP flooring extends through the hallway, which also includes a laundry closet and a linen closet for added convenience. The primary suite features two walk-in closets and a private bath with ceramic tile, an upgraded dual sink vanity with quartz countertops, and a walk-in shower with subway tile surround. The second full bathroom is equally well-appointed, with ceramic tile flooring, a single sink vanity with white cabinetry and quartz counters, and a shower and tub combination with subway tile surround. This beautifully upgraded townhome is ideally located within walking distance of everything the charming Town of Haymarket has to offer and just minutes from I-66, Route 55, and Route 15.
Townhouse for rent
$3,500/mo
15027 Jaxton Square Ln, Haymarket, VA 20169
3beds
1,980sqft
Price may not include required fees and charges.
Townhouse
Available now
Cats, dogs OK
Central air, electric, ceiling fan
Hookup laundry
2 Attached garage spaces parking
Natural gas, forced air
What's special
Private bathStorage closetPotential fourth bedroomUpgraded lvp flooringNeutral paintSpacious denTwo-car rear entry garage
- 9 days
- on Zillow |
- -- |
- -- |
Travel times
Facts & features
Interior
Bedrooms & bathrooms
- Bedrooms: 3
- Bathrooms: 2
- Full bathrooms: 2
Heating
- Natural Gas, Forced Air
Cooling
- Central Air, Electric, Ceiling Fan
Appliances
- Included: Dishwasher, Disposal, Microwave, Refrigerator
- Laundry: Hookup, Hookups
Features
- 9'+ Ceilings, Ceiling Fan(s), Combination Dining/Living, Combination Kitchen/Dining, Combination Kitchen/Living, Dry Wall, Kitchen - Table Space, Kitchen Island, Open Floorplan, Pantry, Recessed Lighting, Tray Ceiling(s), Walk-In Closet(s)
- Flooring: Carpet
Interior area
- Total interior livable area: 1,980 sqft
Property
Parking
- Total spaces: 2
- Parking features: Attached, Driveway, Covered
- Has attached garage: Yes
- Details: Contact manager
Features
- Exterior features: Contact manager
Details
- Parcel number: 7298815918
Construction
Type & style
- Home type: Townhouse
- Architectural style: Contemporary
- Property subtype: Townhouse
Materials
- Roof: Asphalt,Shake Shingle
Condition
- Year built: 2023
Building
Management
- Pets allowed: Yes
Community & HOA
Location
- Region: Haymarket
Financial & listing details
- Lease term: Contact For Details
Price history
| Date | Event | Price |
|---|---|---|
| 6/20/2025 | Listed for rent | $3,500$2/sqft |
Source: Bright MLS #VAPW2097684 | ||
| 1/23/2024 | Sold | $613,950$310/sqft |
Source: | ||
| 11/28/2023 | Pending sale | $613,950$310/sqft |
Source: | ||
![[object Object]](https://photos.zillowstatic.com/fp/1b88401fdd417c03196e851a8ab89904-p_i.jpg)
