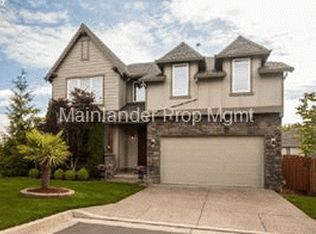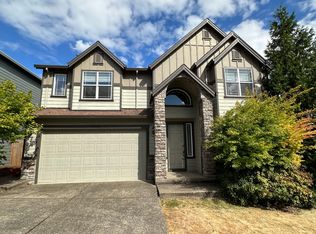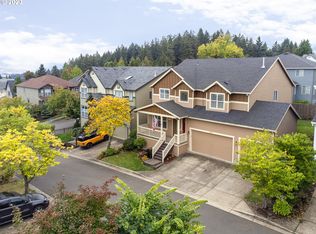Sold
$825,000
15026 SW Black Walnut Ter, Tigard, OR 97224
4beds
3,351sqft
Residential, Single Family Residence
Built in 2006
5,227.2 Square Feet Lot
$785,500 Zestimate®
$246/sqft
$3,680 Estimated rent
Home value
$785,500
$746,000 - $825,000
$3,680/mo
Zestimate® history
Loading...
Owner options
Explore your selling options
What's special
Gorgeous 4 bedroom plus office craftsman just around the corner from amazing Alberta Rider Elementary School & park! True hardwoods throughout main floor, high ceilings. All new paint & carpet. Spacious kitchen w/ dbl oven, granite, stainless appliances & pantry. Primary suite with sitting area, dbl sinks, walk-in closet, soaking tub. Large upper loft area/bonus room. Surround sounds. 3 car garage. Spacious deck with fenced yard. Incredible area close to great schools, parks & more!
Zillow last checked: 8 hours ago
Listing updated: June 21, 2023 at 12:27pm
Listed by:
Kimberly Gellatly 503-380-8285,
Berkshire Hathaway HomeServices NW Real Estate
Bought with:
Mercede Azizi, 200504512
Archibald Relocation
Source: RMLS (OR),MLS#: 23528233
Facts & features
Interior
Bedrooms & bathrooms
- Bedrooms: 4
- Bathrooms: 3
- Full bathrooms: 2
- Partial bathrooms: 1
- Main level bathrooms: 1
Primary bedroom
- Features: Double Sinks, Laminate Flooring, Soaking Tub, Suite, Walkin Closet
- Level: Upper
Bedroom 2
- Features: French Doors, High Ceilings, Walkin Closet, Wallto Wall Carpet
- Level: Main
Bedroom 3
- Features: Wallto Wall Carpet
- Level: Upper
Bedroom 4
- Features: Laminate Flooring
- Level: Upper
Bedroom 5
- Features: Laminate Flooring
- Level: Upper
Dining room
- Features: Formal, Hardwood Floors, High Ceilings
- Level: Main
Kitchen
- Features: Hardwood Floors, Island, Nook, Granite, High Ceilings
- Level: Main
Living room
- Features: Fireplace, Great Room, High Ceilings, Wallto Wall Carpet
- Level: Main
Heating
- Forced Air, Fireplace(s)
Cooling
- Central Air
Appliances
- Included: Dishwasher, Disposal, Double Oven, Free-Standing Range, Gas Water Heater
- Laundry: Laundry Room
Features
- High Ceilings, Sound System, Sink, Walk-In Closet(s), Formal, Kitchen Island, Nook, Granite, Great Room, Double Vanity, Soaking Tub, Suite, Pantry, Tile
- Flooring: Hardwood, Wall to Wall Carpet, Laminate
- Doors: French Doors
- Basement: Crawl Space
- Fireplace features: Gas
Interior area
- Total structure area: 3,351
- Total interior livable area: 3,351 sqft
Property
Parking
- Total spaces: 3
- Parking features: Off Street, Garage Door Opener, Attached
- Attached garage spaces: 3
Features
- Stories: 2
- Patio & porch: Deck
- Fencing: Fenced
- Has view: Yes
- View description: Territorial
Lot
- Size: 5,227 sqft
- Features: Level, SqFt 5000 to 6999
Details
- Parcel number: R2132429
- Zoning: R-7
Construction
Type & style
- Home type: SingleFamily
- Architectural style: Craftsman
- Property subtype: Residential, Single Family Residence
Materials
- Cement Siding
- Roof: Composition
Condition
- Updated/Remodeled
- New construction: No
- Year built: 2006
Utilities & green energy
- Gas: Gas
- Sewer: Public Sewer
- Water: Public
Community & neighborhood
Security
- Security features: Security System Owned
Location
- Region: Tigard
HOA & financial
HOA
- Has HOA: Yes
- HOA fee: $300 annually
Other
Other facts
- Listing terms: Cash,Conventional,FHA,VA Loan
- Road surface type: Paved
Price history
| Date | Event | Price |
|---|---|---|
| 6/21/2023 | Sold | $825,000$246/sqft |
Source: | ||
| 4/27/2023 | Pending sale | $825,000$246/sqft |
Source: | ||
| 4/13/2023 | Listed for sale | $825,000+92.1%$246/sqft |
Source: | ||
| 12/14/2005 | Sold | $429,549$128/sqft |
Source: Public Record | ||
Public tax history
| Year | Property taxes | Tax assessment |
|---|---|---|
| 2025 | $8,377 +9.6% | $448,130 +3% |
| 2024 | $7,640 +2.8% | $435,080 +3% |
| 2023 | $7,435 +3% | $422,410 +3% |
Find assessor info on the county website
Neighborhood: 97224
Nearby schools
GreatSchools rating
- 4/10Alberta Rider Elementary SchoolGrades: K-5Distance: 0.1 mi
- 5/10Twality Middle SchoolGrades: 6-8Distance: 1.8 mi
- 4/10Tualatin High SchoolGrades: 9-12Distance: 4.1 mi
Schools provided by the listing agent
- Elementary: Alberta Rider
- Middle: Twality
- High: Tualatin
Source: RMLS (OR). This data may not be complete. We recommend contacting the local school district to confirm school assignments for this home.
Get a cash offer in 3 minutes
Find out how much your home could sell for in as little as 3 minutes with a no-obligation cash offer.
Estimated market value
$785,500
Get a cash offer in 3 minutes
Find out how much your home could sell for in as little as 3 minutes with a no-obligation cash offer.
Estimated market value
$785,500


