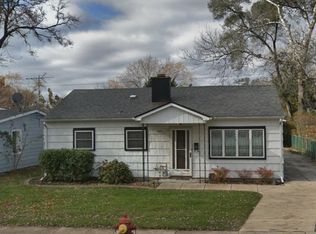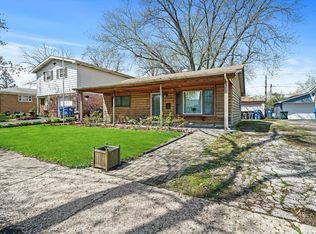Closed
$227,000
15026 Keeler Ave, Midlothian, IL 60445
3beds
989sqft
Single Family Residence
Built in 1957
6,272.64 Square Feet Lot
$233,700 Zestimate®
$230/sqft
$2,109 Estimated rent
Home value
$233,700
$210,000 - $259,000
$2,109/mo
Zestimate® history
Loading...
Owner options
Explore your selling options
What's special
This MUST SEE beautifully maintained three bedroom, one bathroom ranch home in Midlothian Gardens is perfect for first time buyers or anyone looking to downsize, and really, for everyone else! Nestled on a quiet street, this home features a NEW kitchen (2021) with soft shut gray cabinets and new kitchen appliances! The NEW large front window (2021) in the eating area lets in plenty natural light! Vaulted ceilings add depth to the open floor plan with the spacious living room! All three bedrooms offer ample space! The detached 2.5 car garage is perfect for storage or a workshop! The large backyard allows plenty of space for those summertime barbecues! Don't wait! Schedule your private viewing now!
Zillow last checked: 8 hours ago
Listing updated: April 21, 2025 at 11:50am
Listing courtesy of:
Chris Caputo 815-715-3524,
Century 21 Circle,
John Prencipe 815-210-2912,
Century 21 Circle
Bought with:
Jose Andres Torres
Coldwell Banker Realty
Source: MRED as distributed by MLS GRID,MLS#: 12300403
Facts & features
Interior
Bedrooms & bathrooms
- Bedrooms: 3
- Bathrooms: 1
- Full bathrooms: 1
Primary bedroom
- Features: Flooring (Carpet), Window Treatments (Blinds)
- Level: Main
- Area: 110 Square Feet
- Dimensions: 11X10
Bedroom 2
- Features: Flooring (Carpet), Window Treatments (Blinds)
- Level: Main
- Area: 100 Square Feet
- Dimensions: 10X10
Bedroom 3
- Features: Flooring (Carpet), Window Treatments (Blinds)
- Level: Main
- Area: 110 Square Feet
- Dimensions: 11X10
Eating area
- Features: Flooring (Ceramic Tile), Window Treatments (Blinds)
- Level: Main
- Area: 120 Square Feet
- Dimensions: 12X10
Kitchen
- Features: Kitchen (Galley, Updated Kitchen), Flooring (Ceramic Tile), Window Treatments (Blinds)
- Level: Main
- Area: 80 Square Feet
- Dimensions: 10X8
Living room
- Features: Flooring (Ceramic Tile), Window Treatments (Blinds)
- Level: Main
- Area: 224 Square Feet
- Dimensions: 16X14
Heating
- Natural Gas, Forced Air
Cooling
- Central Air
Appliances
- Included: Range, Microwave, Dishwasher, Refrigerator, Washer, Dryer, Stainless Steel Appliance(s), Gas Oven
- Laundry: Main Level, Gas Dryer Hookup, In Unit
Features
- Cathedral Ceiling(s), 1st Floor Bedroom, 1st Floor Full Bath, Open Floorplan
- Basement: None
Interior area
- Total structure area: 0
- Total interior livable area: 989 sqft
Property
Parking
- Total spaces: 2.5
- Parking features: Concrete, Side Driveway, Garage Door Opener, On Site, Garage Owned, Detached, Garage
- Garage spaces: 2.5
- Has uncovered spaces: Yes
Accessibility
- Accessibility features: No Disability Access
Features
- Stories: 1
- Fencing: Fenced
Lot
- Size: 6,272 sqft
- Dimensions: 124X50
Details
- Parcel number: 28104150300000
- Special conditions: None
- Other equipment: Ceiling Fan(s)
Construction
Type & style
- Home type: SingleFamily
- Architectural style: Ranch
- Property subtype: Single Family Residence
Materials
- Aluminum Siding
- Roof: Asphalt
Condition
- New construction: No
- Year built: 1957
Utilities & green energy
- Electric: 100 Amp Service
- Sewer: Public Sewer
- Water: Lake Michigan, Public
Community & neighborhood
Security
- Security features: Carbon Monoxide Detector(s)
Community
- Community features: Sidewalks, Street Paved
Location
- Region: Midlothian
- Subdivision: Midlothian Gardens
Other
Other facts
- Listing terms: Conventional
- Ownership: Fee Simple
Price history
| Date | Event | Price |
|---|---|---|
| 4/21/2025 | Sold | $227,000+0.9%$230/sqft |
Source: | ||
| 3/8/2025 | Listing removed | $225,000$228/sqft |
Source: | ||
| 3/3/2025 | Listed for sale | $225,000+25%$228/sqft |
Source: | ||
| 12/15/2021 | Sold | $180,000+5.9%$182/sqft |
Source: | ||
| 11/16/2021 | Pending sale | $169,900$172/sqft |
Source: | ||
Public tax history
| Year | Property taxes | Tax assessment |
|---|---|---|
| 2023 | $5,179 -2.6% | $16,999 +50.3% |
| 2022 | $5,315 +121.3% | $11,313 |
| 2021 | $2,402 -2.5% | $11,313 |
Find assessor info on the county website
Neighborhood: 60445
Nearby schools
GreatSchools rating
- 6/10Springfield Elementary SchoolGrades: K-6Distance: 0.6 mi
- 5/10Kolmar Elementary SchoolGrades: K-8Distance: 1.1 mi
- 6/10Bremen High SchoolGrades: 9-12Distance: 0.5 mi
Schools provided by the listing agent
- Elementary: Springfield Elementary School
- Middle: Kolmar Elementary School
- High: Bremen High School
- District: 143
Source: MRED as distributed by MLS GRID. This data may not be complete. We recommend contacting the local school district to confirm school assignments for this home.

Get pre-qualified for a loan
At Zillow Home Loans, we can pre-qualify you in as little as 5 minutes with no impact to your credit score.An equal housing lender. NMLS #10287.
Sell for more on Zillow
Get a free Zillow Showcase℠ listing and you could sell for .
$233,700
2% more+ $4,674
With Zillow Showcase(estimated)
$238,374
