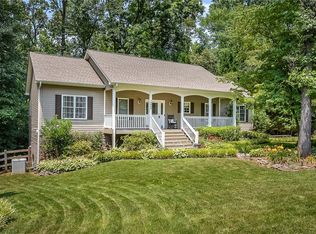Sold for $365,500
$365,500
15026 Beacon Ridge Dr, Seneca, SC 29678
3beds
2,559sqft
Single Family Residence
Built in 1997
0.37 Acres Lot
$402,400 Zestimate®
$143/sqft
$1,707 Estimated rent
Home value
$402,400
$382,000 - $427,000
$1,707/mo
Zestimate® history
Loading...
Owner options
Explore your selling options
What's special
Main Level Living in this great value home. Three bedrooms, two full baths in a spacious split floor plan plus a finished bonus room over the garage. A level corner lot features added privacy in the back with ample room for enjoying nature and play. An oversized primary suite is located on the left rear of the home with an ensuite bath featuring a jetted tub, separate shower and double vanities. A tray ceiling, large L shaped walk-in closet and multiple windows make this a spectacular retreat. On the opposite side of the living room are two guest rooms with large closets and a hall guest bath. Off the bright living room, behind its gas log fireplace, is the house favorite sunroom. 270-degrees of windows overlook a grassy yard with multiple bird feeders and mature trees. The current owners host over a hundred birds of various species that perch on the tree just outside the private screened porch. A loving home that is ready for it's new owners. Personal preference updates may be desired however the property is well cared for. Owners prefer to sell as-is without any repairs with closing June 1. Roof is approximately 3 years old and HVAC is approximately 9 years old. Located in desirable Wexford, minutes to Clemson, with a neighborhood playground, street lights, boat trailer parking/storage, walking trail and convenient to shopping, restaurants and state awarded schools.
Zillow last checked: 8 hours ago
Listing updated: October 09, 2024 at 07:11am
Listed by:
Melanie Fink 864-940-5766,
Howard Hanna Allen Tate - Melanie Fink & Assoc
Bought with:
Diane Bostrom, 78072
Herlong Sotheby's Int'l Realty -Clemson
Source: WUMLS,MLS#: 20261833 Originating MLS: Western Upstate Association of Realtors
Originating MLS: Western Upstate Association of Realtors
Facts & features
Interior
Bedrooms & bathrooms
- Bedrooms: 3
- Bathrooms: 2
- Full bathrooms: 2
- Main level bathrooms: 2
- Main level bedrooms: 3
Primary bedroom
- Level: Main
- Dimensions: 15'9"x18'
Bedroom 2
- Level: Main
- Dimensions: 11'2"x12'
Bedroom 3
- Level: Main
- Dimensions: 11'2"x12'4"
Bonus room
- Level: Upper
- Dimensions: 22'11"x15'1"
Dining room
- Level: Main
- Dimensions: 11'4"x13'6"
Kitchen
- Features: Eat-in Kitchen
- Level: Main
- Dimensions: 11'4"x6'6"
Living room
- Level: Main
- Dimensions: 14'4"x18"x4
Screened porch
- Level: Main
- Dimensions: 10'4"x18'3"
Sunroom
- Level: Main
- Dimensions: 14'4"x17'1"
Heating
- Electric, Natural Gas
Cooling
- Central Air, Electric
Appliances
- Included: Dryer, Dishwasher, Electric Oven, Electric Range, Gas Cooktop, Disposal, Gas Water Heater, Microwave, Refrigerator, Washer
- Laundry: Washer Hookup, Electric Dryer Hookup, Sink
Features
- Tray Ceiling(s), Ceiling Fan(s), Cathedral Ceiling(s), Entrance Foyer, Fireplace, High Ceilings, Jetted Tub, Laminate Countertop, Smooth Ceilings, Cable TV, Vaulted Ceiling(s), Walk-In Closet(s), Walk-In Shower, Window Treatments
- Flooring: Carpet, Hardwood, Tile
- Windows: Blinds, Vinyl
- Basement: None,Crawl Space
- Has fireplace: Yes
- Fireplace features: Gas, Gas Log, Option
Interior area
- Total structure area: 2,400
- Total interior livable area: 2,559 sqft
- Finished area above ground: 2,559
- Finished area below ground: 0
Property
Parking
- Total spaces: 2
- Parking features: Attached, Garage, Driveway, Garage Door Opener
- Attached garage spaces: 2
Accessibility
- Accessibility features: Low Threshold Shower
Features
- Levels: One and One Half
- Patio & porch: Front Porch, Porch, Screened
- Exterior features: Sprinkler/Irrigation, Porch
- Body of water: Hartwell
Lot
- Size: 0.37 Acres
- Features: Level, Outside City Limits, Subdivision, Sloped, Interior Lot
Details
- Parcel number: 2410202008
Construction
Type & style
- Home type: SingleFamily
- Architectural style: Traditional
- Property subtype: Single Family Residence
Materials
- Vinyl Siding
- Foundation: Crawlspace
- Roof: Architectural,Shingle
Condition
- Year built: 1997
Utilities & green energy
- Sewer: Septic Tank
- Water: Public
- Utilities for property: Electricity Available, Natural Gas Available, Septic Available, Water Available, Cable Available, Underground Utilities
Community & neighborhood
Security
- Security features: Smoke Detector(s)
Community
- Community features: Lake
Location
- Region: Seneca
- Subdivision: Wexford
HOA & financial
HOA
- Has HOA: Yes
Other
Other facts
- Listing agreement: Exclusive Right To Sell
Price history
| Date | Event | Price |
|---|---|---|
| 6/2/2023 | Sold | $365,500+0.1%$143/sqft |
Source: | ||
| 5/10/2023 | Pending sale | $365,000$143/sqft |
Source: | ||
| 5/2/2023 | Contingent | $365,000$143/sqft |
Source: | ||
| 5/1/2023 | Listed for sale | $365,000$143/sqft |
Source: | ||
Public tax history
| Year | Property taxes | Tax assessment |
|---|---|---|
| 2024 | $3,056 +51.8% | $14,220 +51.8% |
| 2023 | $2,014 | $9,370 |
| 2022 | -- | -- |
Find assessor info on the county website
Neighborhood: 29678
Nearby schools
GreatSchools rating
- 4/10Ravenel Elementary SchoolGrades: PK-5Distance: 1 mi
- 6/10Seneca Middle SchoolGrades: 6-8Distance: 5.3 mi
- 6/10Seneca High SchoolGrades: 9-12Distance: 6.3 mi
Schools provided by the listing agent
- Elementary: Ravenel Elm
- Middle: Seneca Middle
- High: Seneca High
Source: WUMLS. This data may not be complete. We recommend contacting the local school district to confirm school assignments for this home.
Get a cash offer in 3 minutes
Find out how much your home could sell for in as little as 3 minutes with a no-obligation cash offer.
Estimated market value$402,400
Get a cash offer in 3 minutes
Find out how much your home could sell for in as little as 3 minutes with a no-obligation cash offer.
Estimated market value
$402,400
